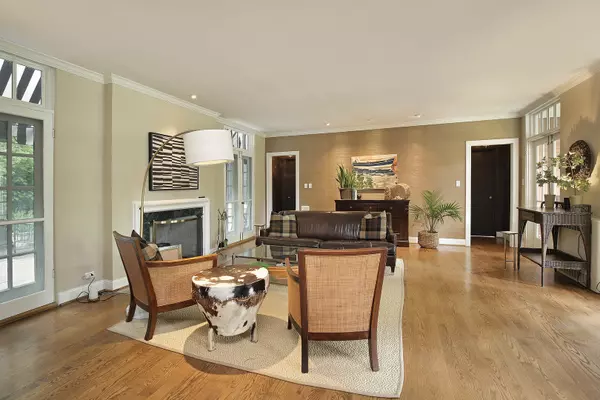$1,355,000
$1,299,000
4.3%For more information regarding the value of a property, please contact us for a free consultation.
1244 Glendenning RD Wilmette, IL 60091
4 Beds
2.5 Baths
3,059 SqFt
Key Details
Sold Price $1,355,000
Property Type Single Family Home
Sub Type Detached Single
Listing Status Sold
Purchase Type For Sale
Square Footage 3,059 sqft
Price per Sqft $442
MLS Listing ID 11415601
Sold Date 08/15/22
Bedrooms 4
Full Baths 2
Half Baths 1
Year Built 1948
Annual Tax Amount $22,455
Tax Year 2020
Lot Size 9,147 Sqft
Lot Dimensions 125X75
Property Description
Beautiful, unique home with delightful floor plan gives a nod to both traditional architechture and mid century details. Big French doors open into the living room and you sweep through to the sweet blue stone patio in the rear. Super indoor/outdoor living concept and fantastic for entertaining! Formal dining room offers a lovely bow window and lots of space for a big party and additional furniture. With direct access to both the dining room and the awesome out door, bluestone dining area, the galley kitchen keeps tabs where ever you are having a meal. Simple modern cabinetry is highlighted with quartz countertops and complimented with pro appliances. The cozy family room offers a comfortable space to watch TV, read or simply relax. Two comfortable bedrooms with a large bathroom betweeen are near or at grade are easy to navigate from into the rest of the house. Discover the hidden staircase and make the transformation in to the upstairs that is flooded with light from the many skylights and windows. Flexibility is the byword of this space! The enormous primary bedroom has a fireplace and room for everthing you could want.This space could be divided if desired and an adjacent attic room could commandered for a third bath if needed. Other wise this space could serve as an upstairs familly room or office space could be created here as well. Let your imagination flow. The 2nd floor is completed with a second bedroom, walk in closet and large white bath with soaking tub and marble shower. The basement provides another gathering space for family or media and laundry and storage. Located at a unique intersection of Wilmette and Kenilworth you are steps from the train station without being too close for comfort. Near schools, beach, downtown and triangle park. You will love this home!
Location
State IL
County Cook
Area Wilmette
Rooms
Basement Partial
Interior
Interior Features Skylight(s), Hardwood Floors, First Floor Bedroom, In-Law Arrangement, First Floor Full Bath, Walk-In Closet(s)
Heating Natural Gas
Cooling Space Pac
Fireplaces Number 2
Fireplaces Type Wood Burning, Gas Log
Equipment Sump Pump, Sprinkler-Lawn
Fireplace Y
Appliance Range, Microwave, Dishwasher, Refrigerator, Washer, Dryer, Disposal
Laundry In Unit, Sink
Exterior
Exterior Feature Patio, Porch, Storms/Screens
Garage Detached
Garage Spaces 1.0
Community Features Park, Curbs, Sidewalks, Street Lights, Street Paved
Waterfront false
Roof Type Asphalt
Building
Lot Description Corner Lot
Sewer Public Sewer
Water Lake Michigan
New Construction false
Schools
Elementary Schools Mckenzie Elementary School
High Schools New Trier Twp H.S. Northfield/Wi
School District 39 , 39, 203
Others
HOA Fee Include None
Ownership Fee Simple
Special Listing Condition None
Read Less
Want to know what your home might be worth? Contact us for a FREE valuation!

Our team is ready to help you sell your home for the highest possible price ASAP

© 2024 Listings courtesy of MRED as distributed by MLS GRID. All Rights Reserved.
Bought with April Callahan • Compass

GET MORE INFORMATION





