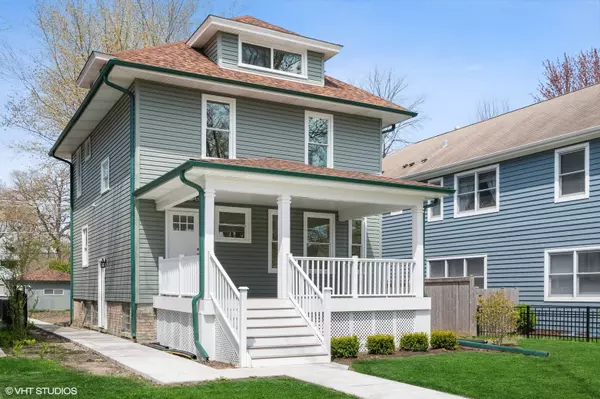$800,000
$799,000
0.1%For more information regarding the value of a property, please contact us for a free consultation.
1222 Lake AVE Wilmette, IL 60091
3 Beds
2.5 Baths
7,501 Sqft Lot
Key Details
Sold Price $800,000
Property Type Single Family Home
Sub Type Detached Single
Listing Status Sold
Purchase Type For Sale
MLS Listing ID 11432041
Sold Date 08/12/22
Style Colonial
Bedrooms 3
Full Baths 2
Half Baths 1
Year Built 1894
Annual Tax Amount $16,224
Tax Year 2020
Lot Size 7,501 Sqft
Lot Dimensions 33 X 199
Property Description
This charming Colonial home has been completely gut-renovated with a reimagined floor plan offering stunning results. The home lives like new construction and is conveniently located in prime East Wilmette centrally located near the Metra and downtown. The open concept first floor plan checks all of your wants while showcasing beautiful, wide plank flooring, clean lines, custom cabinetry and loads of natural light offering an airy, bright vibe. The first floor offers a fabulous family room, dining room, open kitchen and powder room. At the back of the home there are sliding doors leading to a raised deck and spacious yard (199' deep!). The second floor, also with spectacular hardwood throughout, provides an expanded primary suite with deep closet and luxurious en-suite bathroom with sinks and custom cabinetry for two plus a walk-in shower. There is a second bedroom, hallway bath and hallway nook that would be a terrific spot for a home office. The third floor, freshly expanded and opened up, offers a 3rd bedroom. The lower level provides a rec room, bonus room (office/gym), laundry and mechanical/storage room. This masterful renovation is not to be missed - everything brand new - siding, roof, floors, windows, electrical, plumbing, walls, kitchen, baths, mechanicals, etc. etc. - the list goes on and on! With a deep, private back yard, detached 2-car garage and a location that can't be beat this home will check all of your wants and needs.
Location
State IL
County Cook
Area Wilmette
Rooms
Basement Full
Interior
Interior Features Hardwood Floors, Open Floorplan
Heating Natural Gas
Cooling Central Air
Fireplace N
Appliance Range, Microwave, Dishwasher, Refrigerator, Freezer, Washer, Dryer, Stainless Steel Appliance(s), Gas Cooktop
Exterior
Exterior Feature Deck, Porch, Storms/Screens
Parking Features Detached
Garage Spaces 2.0
Community Features Sidewalks, Street Lights, Street Paved
Roof Type Asphalt
Building
Sewer Public Sewer
Water Lake Michigan
New Construction false
Schools
Elementary Schools Central Elementary School
Middle Schools Highcrest Middle School
High Schools New Trier Twp H.S. Northfield/Wi
School District 39 , 39, 203
Others
HOA Fee Include None
Ownership Fee Simple
Special Listing Condition None
Read Less
Want to know what your home might be worth? Contact us for a FREE valuation!

Our team is ready to help you sell your home for the highest possible price ASAP

© 2024 Listings courtesy of MRED as distributed by MLS GRID. All Rights Reserved.
Bought with Theresa Hahn • Compass

GET MORE INFORMATION





