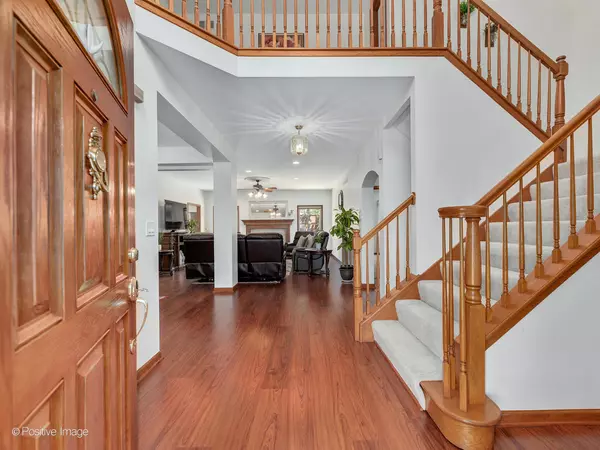$615,000
$599,900
2.5%For more information regarding the value of a property, please contact us for a free consultation.
5055 Prairie Sage LN Naperville, IL 60564
5 Beds
4 Baths
3,012 SqFt
Key Details
Sold Price $615,000
Property Type Single Family Home
Sub Type Detached Single
Listing Status Sold
Purchase Type For Sale
Square Footage 3,012 sqft
Price per Sqft $204
Subdivision High Meadow
MLS Listing ID 11437438
Sold Date 08/11/22
Bedrooms 5
Full Baths 4
HOA Fees $16/ann
Year Built 1998
Annual Tax Amount $10,550
Tax Year 2020
Lot Size 0.320 Acres
Lot Dimensions 173X80
Property Description
Wonderfully Unique Brick Home with 3 car garage and Fenced Yard in High Meadow with over 3000 sq. ft!! This nice bright 4 Bedrooms 4 Bathrooms Home with an open floor plan includes a Spacious Kitchen with an Island that can provide extra seating, Plenty of Cabinetry, Quartz Counter Tops, Stainless Appliances and Large Eat-in area. Right Off the kitchen is an All-Season Sunroom / Hearth room which lead to the large patio in the private backyard. Back inside the Large Family Room/Great Room has a masonry gas log fireplace and recessed lighting. There is a 1st Floor Master Bedroom Suite with a deluxe spa experience with separate tub, large shower and walk-in closet. Additionally on the first floor there is a separate In-Law 5th Bedroom or Office/Den/Playroom too - whichever works best for your needs with adjacent Full Bathroom. Upstairs has loft area and 3 additional very generous sized bedrooms. The Finished Basement has a Rec Room, another Bedroom if needed plus with an full Bathroom en-suite. Perfect for additional overnight guess or teen retreat. Close to schools, parks, shopping & other activities. The elementary school is located in subdivision.
Location
State IL
County Will
Area Naperville
Rooms
Basement Partial
Interior
Interior Features Wood Laminate Floors, First Floor Bedroom, First Floor Laundry, First Floor Full Bath, Walk-In Closet(s)
Heating Natural Gas
Cooling Central Air
Fireplaces Number 1
Fireplaces Type Gas Log, Gas Starter
Equipment CO Detectors, Sump Pump
Fireplace Y
Appliance Range, Dishwasher, Refrigerator, Washer, Dryer, Disposal, Stainless Steel Appliance(s)
Laundry Sink
Exterior
Exterior Feature Patio
Parking Features Attached
Garage Spaces 3.0
Community Features Park, Sidewalks, Street Lights, Street Paved
Roof Type Asphalt
Building
Lot Description Fenced Yard
Sewer Public Sewer
Water Public
New Construction false
Schools
Elementary Schools Graham Elementary School
Middle Schools Crone Middle School
High Schools Neuqua Valley High School
School District 204 , 204, 204
Others
HOA Fee Include Other
Ownership Fee Simple w/ HO Assn.
Special Listing Condition None
Read Less
Want to know what your home might be worth? Contact us for a FREE valuation!

Our team is ready to help you sell your home for the highest possible price ASAP

© 2024 Listings courtesy of MRED as distributed by MLS GRID. All Rights Reserved.
Bought with William Street • Coldwell Banker Realty

GET MORE INFORMATION





