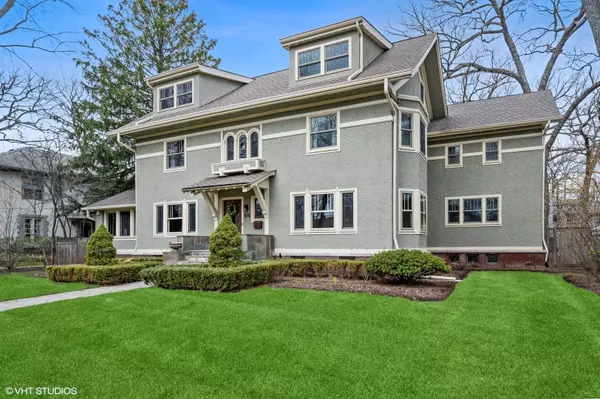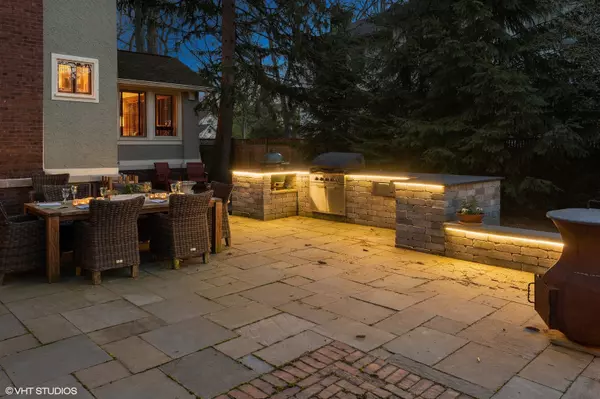$2,738,000
$2,895,000
5.4%For more information regarding the value of a property, please contact us for a free consultation.
412 Central AVE Wilmette, IL 60091
5 Beds
5.5 Baths
7,500 SqFt
Key Details
Sold Price $2,738,000
Property Type Single Family Home
Sub Type Detached Single
Listing Status Sold
Purchase Type For Sale
Square Footage 7,500 sqft
Price per Sqft $365
MLS Listing ID 11415724
Sold Date 08/08/22
Bedrooms 5
Full Baths 5
Half Baths 1
Year Built 1910
Annual Tax Amount $30,077
Tax Year 2020
Lot Size 0.365 Acres
Lot Dimensions 100 X 175
Property Description
PLEASE CLICK ON THE VIDEO LINK! Imagine a home that has everything you have dreamed of and more. Welcome to 412 Central, Wilmette, in the perfect location 3 blocks from Gillson Beach on a 100 X 175 professionally landscaped lot, with mature trees providing beauty and privacy. This phenomenal Talmadge and Watson home has 5 bedrooms, 5.1 bathrooms and has been impeccably restored, top to bottom, with a seamless 3 story historically relevant addition, where style permeates even the smallest detail. This stunning home redefines tradition with impeccable restoration, masterful workmanship and redesign. The calm colors, rich woodwork and abundant natural light make for a warm and inviting home. From the lovely foyer and original staircase, to the pocket doors and art glass windows, you can't help but appreciate the craftsmanship in every detail of this home. Enjoy all new plumbing and electrical, new central heat/air, new and restored windows and doors, custom moldings and refinished hardwood floors. There is beautiful symmetry to the home, as you are welcomed into the large foyer. The gorgeous living room boasts a completely rebuilt fireplace with restored mantle, custom hand made tile, built-ins and cabinetry. Enter a large, bright private office through french doors from the living room. The entertainment sized formal dining room has bay windows and leads to the perfectly positioned butler's pantry with beverage refrigerator, copper sink, Water Stone faucet, SubZero ice maker and custom art glass cabinet fronts. The state of the art gourmet kitchen has Wolf appliances, including double oven, 6 burner cook-top with griddle, warming drawer, Bosch dishwasher, trash compactor and large SubZero refrigerator. The two sinks have Water Stone faucets. Impressive 10ft eat-in island is a chefs dream, with abundant counter space including custom butcher block, and seating for many. The huge pantry is enclosed by repurposed wood barn door. Relax in the wonderfully bright family room, with large informal eating area and incredible stone fireplace, that overlooks the expansive, professionally landscaped private yard (large enough for an in ground pool.) The large blue stone patio has a built-in Big Green Egg, gas grill and storage. First floor also has mudroom with 3 closets and dog bath & shower perfect for muddy dogs and sandy toed kids! The expansive primary suite is spectacular with it's own private balcony (complete with a sound system, plumbed and wired for a hot tub), gas fireplace, 2 large walk-in closets, and elegant dressing room. Enjoy the spa-life in the primary bath, with custom cast iron soaking tub, large steam shower with triple heads, separate vanities, private water closet and heated floors. The 3 additional bedrooms are large and have great closet space. Each room has unique details, such as herringbone wood floors in one, tulip glass windows in another, and one with large bay window and ensuite bath. The exceptional fully finished 3rd floor is an incredible living space including large family room, custom cabinetry for storage, kitchenette including wet bar, SubZero refrigerator, and microwave. Beautiful bedroom with built-in bookshelves and ensuite bathroom with double vanity and skylight. This private floor is the perfect au pair suite, guest quarters (they will never leave!) or lucky teen hang-out. The fully finished lower level is part of the 3 story addition with Sonos and sound system. Space includes 9 foot ceilings, poured concrete floors, large game room, movie room, workout room with full bath, 2nd laundry room, and custom temperature controlled wine cellar. Steps to lovely Lake Michigan and blocks to the vibrant village downtown, Central Elementary School and the Metra. True luxury in the perfect location!
Location
State IL
County Cook
Area Wilmette
Rooms
Basement Full
Interior
Interior Features Vaulted/Cathedral Ceilings, Skylight(s), Bar-Wet, Hardwood Floors, Heated Floors, Second Floor Laundry, Built-in Features, Walk-In Closet(s), Historic/Period Mlwk
Heating Natural Gas, Forced Air
Cooling Central Air
Fireplaces Number 3
Fireplace Y
Appliance Double Oven, Range, Microwave, Dishwasher, High End Refrigerator, Washer, Dryer, Disposal, Wine Refrigerator, Range Hood
Laundry Multiple Locations
Exterior
Parking Features Detached
Garage Spaces 2.0
Community Features Curbs, Sidewalks, Street Lights
Building
Lot Description Fenced Yard
Sewer Public Sewer
Water Lake Michigan
New Construction false
Schools
Elementary Schools Central Elementary School
Middle Schools Highcrest Middle School
High Schools New Trier Twp H.S. Northfield/Wi
School District 39 , 39, 203
Others
HOA Fee Include None
Ownership Fee Simple
Special Listing Condition None
Read Less
Want to know what your home might be worth? Contact us for a FREE valuation!

Our team is ready to help you sell your home for the highest possible price ASAP

© 2024 Listings courtesy of MRED as distributed by MLS GRID. All Rights Reserved.
Bought with Katherine Woodman • Compass

GET MORE INFORMATION





