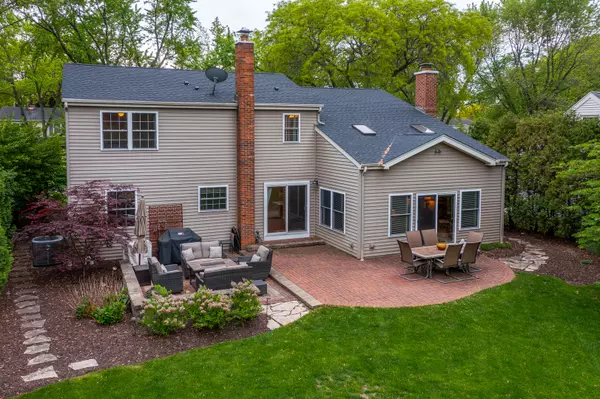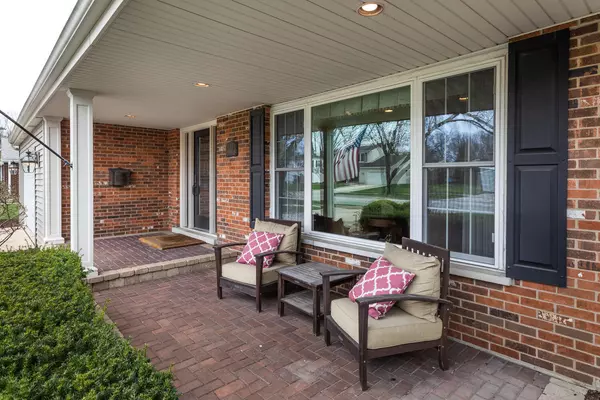$620,000
$629,000
1.4%For more information regarding the value of a property, please contact us for a free consultation.
1213 Evergreen AVE Naperville, IL 60540
4 Beds
2.5 Baths
2,467 SqFt
Key Details
Sold Price $620,000
Property Type Single Family Home
Sub Type Detached Single
Listing Status Sold
Purchase Type For Sale
Square Footage 2,467 sqft
Price per Sqft $251
Subdivision Will-O-Way
MLS Listing ID 11415355
Sold Date 06/30/22
Style Traditional
Bedrooms 4
Full Baths 2
Half Baths 1
Year Built 1968
Annual Tax Amount $9,131
Tax Year 2020
Lot Size 0.278 Acres
Lot Dimensions 78 X 156
Property Description
Welcome to this magnificent home in the sought-after Will-O-Way subdivision. Enjoy a short 15 minute walk to beautiful downtown Naperville and the famous Riverwalk. Each and every room in this house has updates with a major renovation and addition done by Normandy Builders in 2005. Brand new roof May 2022. Nice and open floor plan with spacious, updated kitchen. Custom cabinets with granite tops along with high-end appliances throughout the kitchen, including GE Profile and Jennair. Kitchen opens to a large family room addition that includes a wood burning fireplace, marble surround, skylights and beautiful views of the private outdoor sanctuary created in the backyard. The 2nd floor has 4 bedrooms along with 2 updated bathrooms. Primary suite is accompanied by a completely updated bathroom (2020) with dual sinks and a spa-like shower. Below, the finished basement has an enclosed office area that opens up to a large media room and separate laundry room. The professionally landscaped backyard has a relaxing water feature and exterior illumination to make it your own outdoor oasis. Brand new roof May 2022. This home will not last long! Welcome home to the Ville.
Location
State IL
County Du Page
Area Naperville
Rooms
Basement Partial
Interior
Interior Features Skylight(s), Hardwood Floors, Walk-In Closet(s), Granite Counters
Heating Natural Gas
Cooling Central Air
Fireplaces Number 1
Fireplaces Type Wood Burning
Fireplace Y
Appliance Range, Microwave, Dishwasher, Refrigerator, Washer, Dryer, Stainless Steel Appliance(s), Wine Refrigerator, Down Draft
Exterior
Exterior Feature Patio, Porch, Brick Paver Patio
Parking Features Attached
Garage Spaces 2.0
Community Features Park, Curbs, Sidewalks, Street Lights, Street Paved
Roof Type Asphalt
Building
Lot Description Landscaped, Mature Trees
Sewer Public Sewer
Water Public
New Construction false
Schools
Elementary Schools Elmwood Elementary School
Middle Schools Lincoln Junior High School
High Schools Naperville Central High School
School District 203 , 203, 203
Others
HOA Fee Include None
Ownership Fee Simple
Special Listing Condition None
Read Less
Want to know what your home might be worth? Contact us for a FREE valuation!

Our team is ready to help you sell your home for the highest possible price ASAP

© 2024 Listings courtesy of MRED as distributed by MLS GRID. All Rights Reserved.
Bought with Marie Simandl • Platinum Partners Realtors

GET MORE INFORMATION





