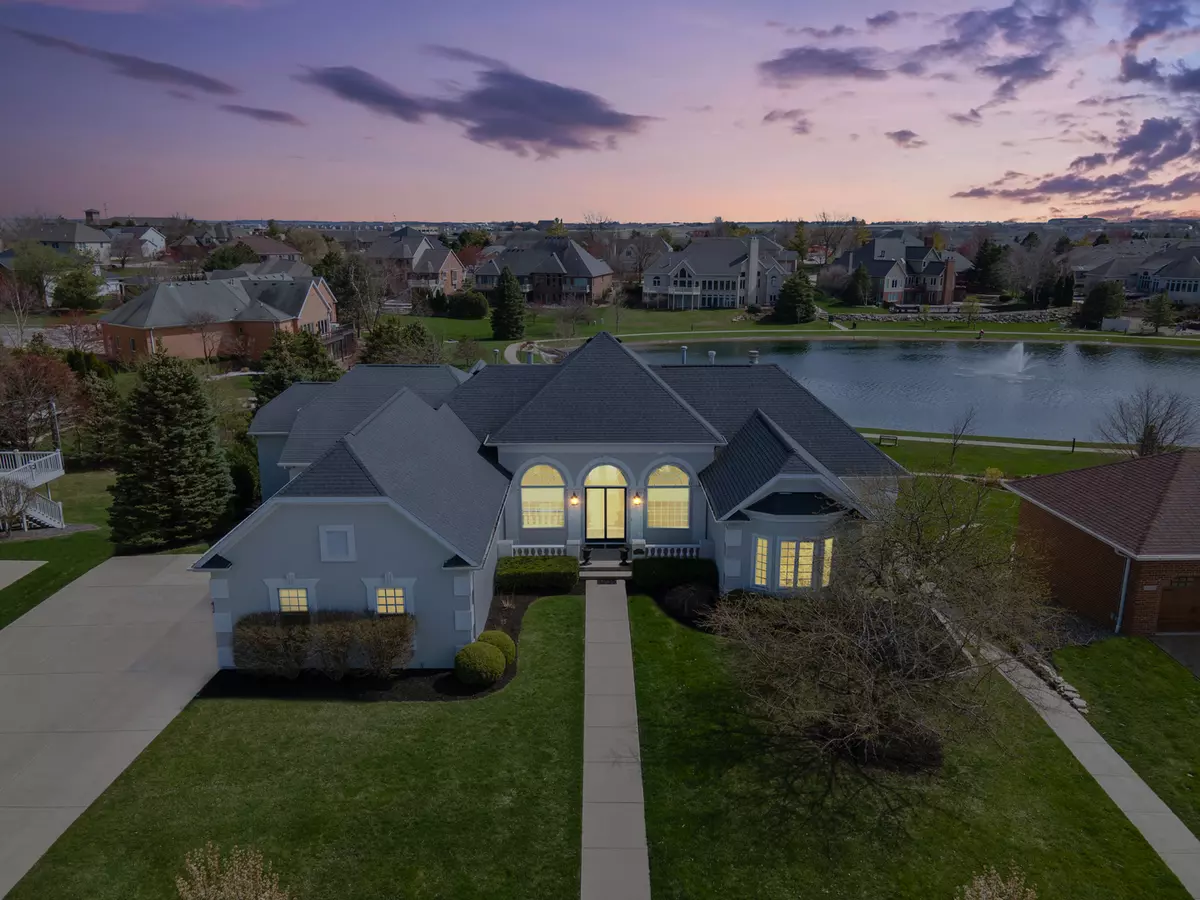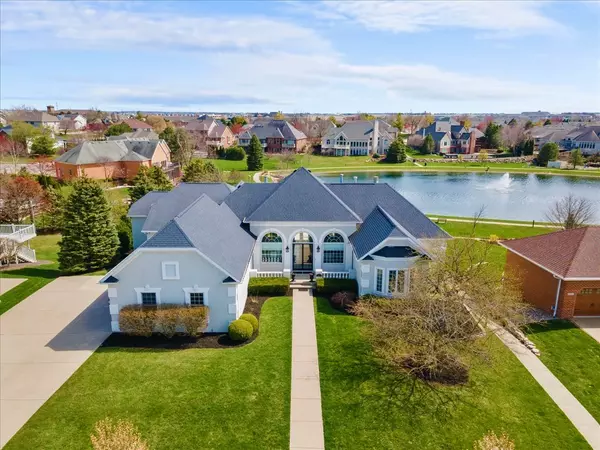$1,125,000
$1,125,000
For more information regarding the value of a property, please contact us for a free consultation.
1908 Longwood LN Bloomington, IL 61704
7 Beds
4.5 Baths
7,142 SqFt
Key Details
Sold Price $1,125,000
Property Type Single Family Home
Sub Type Detached Single
Listing Status Sold
Purchase Type For Sale
Square Footage 7,142 sqft
Price per Sqft $157
Subdivision Hawthorne Ii
MLS Listing ID 11430310
Sold Date 06/21/22
Style Ranch, Walk-Out Ranch
Bedrooms 7
Full Baths 4
Half Baths 1
HOA Fees $29/ann
Year Built 1996
Annual Tax Amount $12,942
Tax Year 2021
Lot Dimensions 110X151
Property Description
From the moment you pass through the arched entry you'll notice every meticulously designed detail of this executive home, nestled on the lake in exclusive Hawthorne II. After an extensive remodel, owners have nearly doubled the square footage and invested in upscale finishes throughout. Gorgeous gray walnut hardwoods greet you and continue through the main level into the expansive great room boasting 15' ceilings, spacious dining area and striking arched windows overlooking the lake and raised patio. The cozy hearth room just off the kitchen offers an additional lounge area plus a second dining area for easy entertaining. Soapstone counters and a 6x9 Statuary marble island nestled in the heart of the chef's kitchen invite you to pour a cup of coffee from the built-in barista and stay awhile! Viking Appliance Suite includes 6-burner gas stove with range hood, pot filler, microwave, dishwasher, wine fridge and Kenmore Pro industrial grade refrigerator that offers function and style! Pass through the 8' handcrafted solid wood doors into a luxurious master suite featuring a double shower, soaker tub, heated floors and marble counters. Enjoy one of the largest walk-in closets in Bloomington/Normal boasting nearly 300 square feet of space (!) plus radiant heating, laundry task area and dressing room. Lower level features a second full kitchen, theater room, and walk-out access to secluded salt-water inground pool and hot tub. Guests may want to linger longer in one of the five lower bedrooms of this sharp walkout ranch, featuring garden windows, walk-in closets and private access on-suite bathrooms. This executive, custom estate shows like new and offers the space to work, play and relax without leaving home!
Location
State IL
County Mc Lean
Area Bloomington
Rooms
Basement Full, Walkout
Interior
Interior Features Hot Tub, Bar-Wet, Hardwood Floors, Heated Floors, First Floor Bedroom, In-Law Arrangement, First Floor Laundry, First Floor Full Bath, Built-in Features, Walk-In Closet(s), Ceiling - 10 Foot, Open Floorplan, Some Carpeting, Special Millwork, Some Window Treatmnt, Drapes/Blinds, Separate Dining Room
Heating Natural Gas, Electric, Forced Air, Radiant, Zoned
Cooling Central Air, Zoned
Fireplaces Number 4
Fireplaces Type Double Sided, Gas Log, Gas Starter, Masonry
Equipment Water-Softener Owned, Security System, CO Detectors, Ceiling Fan(s), Radon Mitigation System
Fireplace Y
Appliance Double Oven, Range, Microwave, Dishwasher, High End Refrigerator, Bar Fridge, Freezer, Washer, Dryer, Disposal, Stainless Steel Appliance(s), Wine Refrigerator, Built-In Oven, Range Hood, Water Softener Owned, Gas Cooktop, Gas Oven, Range Hood
Laundry Gas Dryer Hookup, Electric Dryer Hookup, In Unit, Multiple Locations
Exterior
Exterior Feature Deck, Patio, Porch, Hot Tub, In Ground Pool, Storms/Screens, Outdoor Grill
Parking Features Attached
Garage Spaces 3.0
Community Features Lake, Curbs, Sidewalks, Street Lights, Street Paved
Roof Type Asphalt
Building
Lot Description Fenced Yard, Lake Front, Water View, Mature Trees, Sidewalks, Streetlights, Waterfront
Sewer Public Sewer
Water Public
New Construction false
Schools
Elementary Schools Benjamin Elementary
Middle Schools Evans Jr High
High Schools Normal Community High School
School District 5 , 5, 5
Others
HOA Fee Include Lake Rights
Ownership Fee Simple
Special Listing Condition None
Read Less
Want to know what your home might be worth? Contact us for a FREE valuation!

Our team is ready to help you sell your home for the highest possible price ASAP

© 2024 Listings courtesy of MRED as distributed by MLS GRID. All Rights Reserved.
Bought with Daniel Carcasson • RE/MAX Rising

GET MORE INFORMATION





