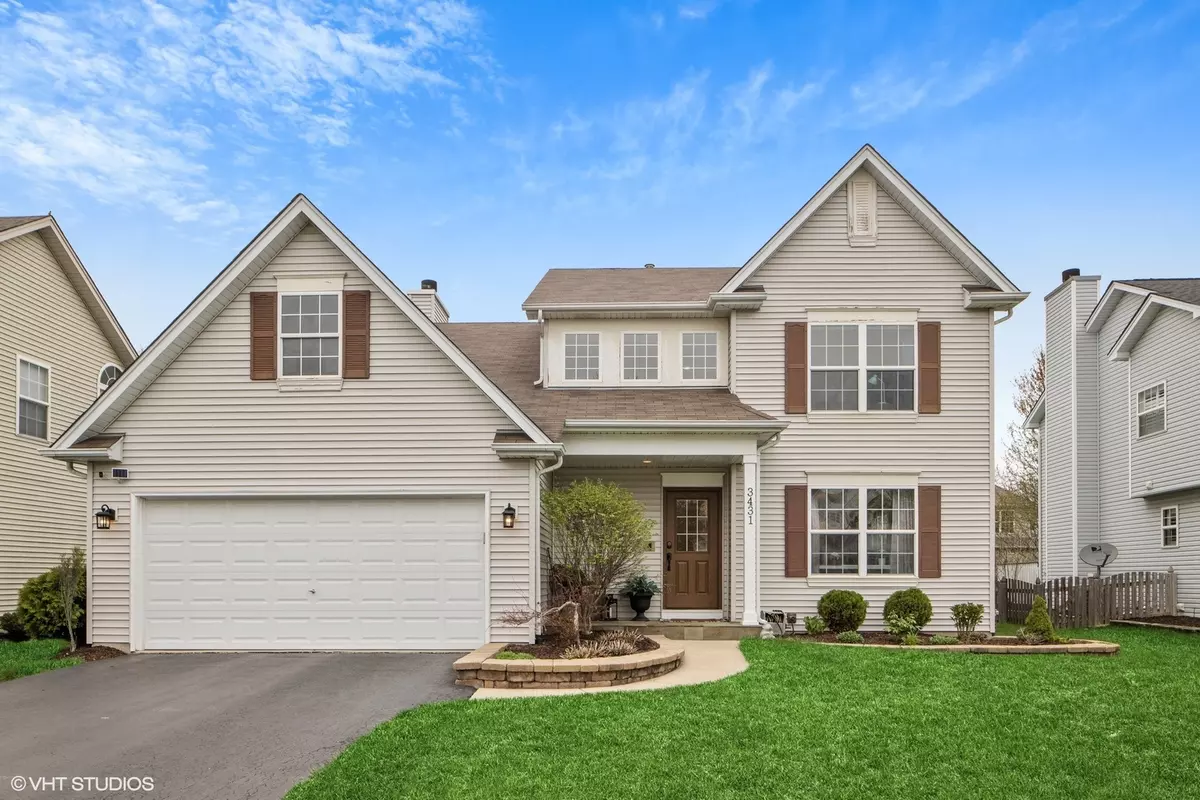$530,000
$485,000
9.3%For more information regarding the value of a property, please contact us for a free consultation.
3431 Interlochen LN Naperville, IL 60564
4 Beds
2.5 Baths
2,064 SqFt
Key Details
Sold Price $530,000
Property Type Single Family Home
Sub Type Detached Single
Listing Status Sold
Purchase Type For Sale
Square Footage 2,064 sqft
Price per Sqft $256
Subdivision Heatherstone
MLS Listing ID 11392886
Sold Date 06/17/22
Style Traditional
Bedrooms 4
Full Baths 2
Half Baths 1
HOA Fees $25/ann
Year Built 1999
Annual Tax Amount $8,912
Tax Year 2020
Lot Size 6,969 Sqft
Lot Dimensions 59X110X61X111
Property Description
Beautiful 4 Bedroom, 2/1 Bathroom Heatherstone Home * Impressive & Beautifully Updated Kitchen With Granite Counters, Stainless Steel Appliances, 42" Cabinets & Eating Area * Open Flow Floor Plan * Gleaming Hardwood Floors In Entry Thru to The Kitchen, Laundry Room & 1/2 Bath * Master Suite With Walk In Closet * Master Bath With Double Granite Tops, Soaking Corner Tub, Separate Shower * Three Additional Bedrooms Rooms Upstairs * Professionally Finished Basement With Huge Rec Room Plus Storage Room * Gorgeous Landscaping In Fenced Back Yard With Brick Paver Patio & New Deck, Perfect For Entertaining! * Heated 2 Car Garage * This Home Has Been Set Up As A Smart Home :) ***Please Note: Exterior Paint Touch Ups Have Been Scheduled. *** Multiple Offers Received. Please send Highest and Best by Saturday 5/7 3:30pm.***
Location
State IL
County Will
Area Naperville
Rooms
Basement Full
Interior
Interior Features Bar-Dry, Hardwood Floors, First Floor Laundry
Heating Natural Gas, Forced Air
Cooling Central Air
Fireplaces Number 1
Fireplaces Type Attached Fireplace Doors/Screen, Gas Log
Equipment Humidifier, Ceiling Fan(s), Sump Pump
Fireplace Y
Appliance Range, Microwave, Dishwasher, Refrigerator, Washer, Dryer, Disposal
Exterior
Exterior Feature Patio
Parking Features Attached
Garage Spaces 2.0
Community Features Park, Curbs, Sidewalks, Street Lights
Roof Type Asphalt
Building
Lot Description Fenced Yard, Landscaped
Sewer Public Sewer
Water Public
New Construction false
Schools
Elementary Schools White Eagle Elementary School
Middle Schools Still Middle School
High Schools Waubonsie Valley High School
School District 204 , 204, 204
Others
HOA Fee Include Other
Ownership Fee Simple w/ HO Assn.
Special Listing Condition None
Read Less
Want to know what your home might be worth? Contact us for a FREE valuation!

Our team is ready to help you sell your home for the highest possible price ASAP

© 2024 Listings courtesy of MRED as distributed by MLS GRID. All Rights Reserved.
Bought with Mojgan Laghaei • Berkshire Hathaway HomeServices Chicago

GET MORE INFORMATION





