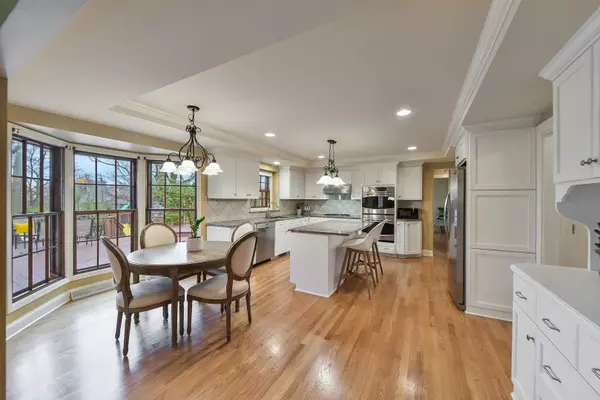$735,000
$720,000
2.1%For more information regarding the value of a property, please contact us for a free consultation.
853 Huntleigh DR Naperville, IL 60540
4 Beds
3.5 Baths
3,247 SqFt
Key Details
Sold Price $735,000
Property Type Single Family Home
Sub Type Detached Single
Listing Status Sold
Purchase Type For Sale
Square Footage 3,247 sqft
Price per Sqft $226
Subdivision Huntington Estates
MLS Listing ID 11403552
Sold Date 06/07/22
Style Traditional
Bedrooms 4
Full Baths 3
Half Baths 1
HOA Fees $32/ann
Year Built 1982
Annual Tax Amount $12,022
Tax Year 2020
Lot Size 10,406 Sqft
Lot Dimensions 61X135X80X135
Property Description
Bright and sunny HUNTINGTON ESTATES BEAUTY with 4BR + OFFICE and LOFT, 3.5 baths and a FINISHED DAYLIGHT BASEMENT! White trim and gleaming HARDWOOD flooring throughout the entire main level. RENOVATED KITCHEN in 2016 with center island, SS appliances and a pantry for extra storage. Spacious eating area with views of the huge BI-LEVEL DECK and PRIVATE YARD. Open floorplan to the STUNNING VAULTED FAMILY ROOM with gas-start FIREPLACE and quadruple French door to the fabulous FOUR-SEASON SUNROOM with views of the treed backyard. Formal living room and formal dining room, updated half bath, MAIN FLOOR LAUNDRY and PRIVATE OFFICE with French doors round out this spacious home. An updated staircase leads to the second floor with a PRIMARY SUITE with walk-in closet and updated EN SUITE with dual sinks and walk-in shower. There is access to a LOFT with built-in bookcases that could be used as a SECOND OFFICE. Three additional spacious bedrooms feature great closet space and share an updated hall bath with two sinks. The DAY-LIGHT FINISHED BASEMENT features a newer kitchenette and ADDITIONAL FULL BATH! Tons of storage. BEAUTIFUL YARD with irrigation system. Exterior painted 2016. Water Heater replaced 2016. HVAC 2015, Roof 2011. Huntington Estates is a POOL AND TENNIS COMMUNITY. Renowned D203 schools, Highlands Elementary, Kennedy Jr. High and Naperville North High School. Easy access to I88 and I355 as well as the Metra commuter train. This home has it all!
Location
State IL
County Du Page
Area Naperville
Rooms
Basement Full
Interior
Interior Features Vaulted/Cathedral Ceilings, Skylight(s), Hardwood Floors, First Floor Laundry, Walk-In Closet(s), Open Floorplan
Heating Natural Gas, Forced Air
Cooling Central Air
Fireplaces Number 1
Fireplaces Type Wood Burning, Gas Starter
Equipment Humidifier, Water-Softener Owned, TV-Cable, Security System, CO Detectors, Ceiling Fan(s), Fan-Attic Exhaust, Fan-Whole House, Sump Pump, Sprinkler-Lawn
Fireplace Y
Appliance Double Oven, Range, Dishwasher, Refrigerator
Laundry Laundry Chute, Sink
Exterior
Exterior Feature Deck, Storms/Screens
Parking Features Attached
Garage Spaces 2.0
Community Features Park, Pool, Tennis Court(s), Curbs, Sidewalks, Street Paved
Roof Type Asphalt
Building
Lot Description Landscaped
Sewer Public Sewer
Water Lake Michigan
New Construction false
Schools
Elementary Schools Highlands Elementary School
Middle Schools Kennedy Junior High School
High Schools Naperville North High School
School District 203 , 203, 203
Others
HOA Fee Include Other
Ownership Fee Simple
Special Listing Condition None
Read Less
Want to know what your home might be worth? Contact us for a FREE valuation!

Our team is ready to help you sell your home for the highest possible price ASAP

© 2024 Listings courtesy of MRED as distributed by MLS GRID. All Rights Reserved.
Bought with James Ongena • @properties Christie's International Real Estate

GET MORE INFORMATION





