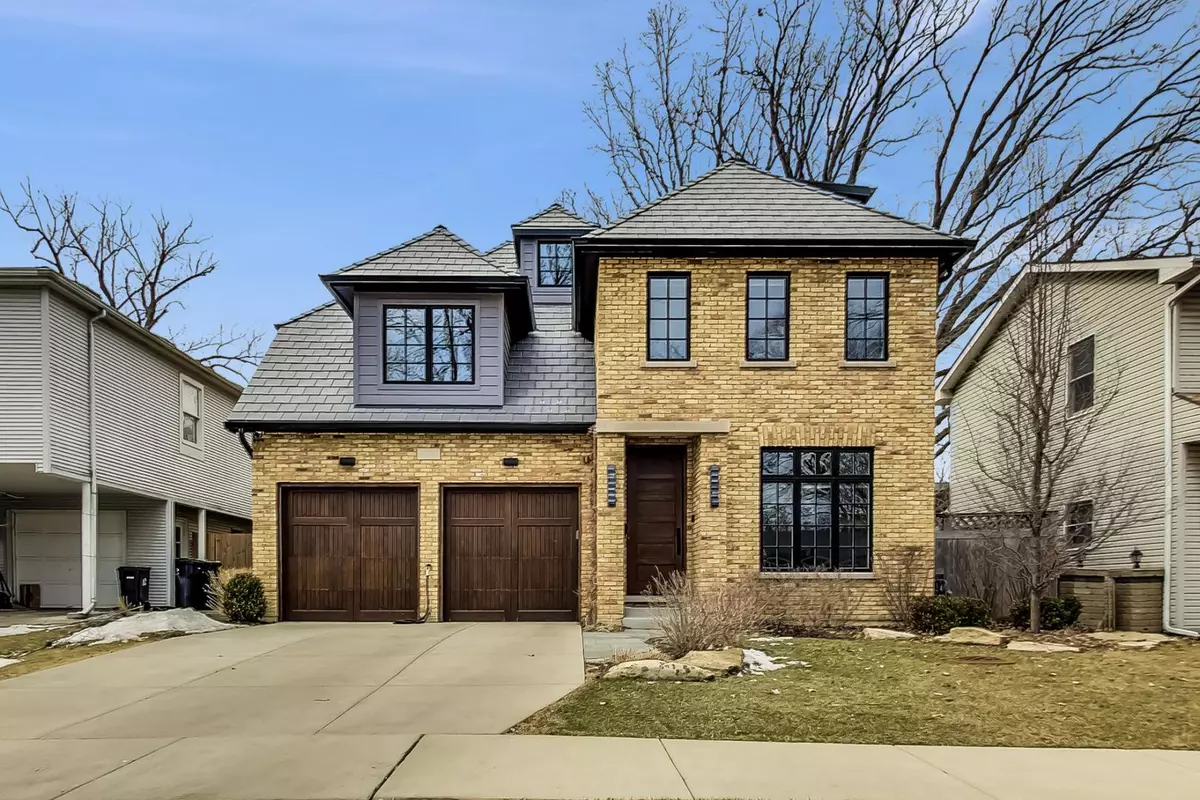$1,552,000
$1,500,000
3.5%For more information regarding the value of a property, please contact us for a free consultation.
921 Cambridge LN Wilmette, IL 60091
7 Beds
5.5 Baths
5,035 SqFt
Key Details
Sold Price $1,552,000
Property Type Single Family Home
Sub Type Detached Single
Listing Status Sold
Purchase Type For Sale
Square Footage 5,035 sqft
Price per Sqft $308
MLS Listing ID 11344374
Sold Date 06/01/22
Style Contemporary
Bedrooms 7
Full Baths 5
Half Baths 1
Year Built 2016
Annual Tax Amount $30,077
Tax Year 2020
Lot Size 6,751 Sqft
Lot Dimensions 50X135.35
Property Description
Classic meets Modern. Welcome to this all brick custom 2016 construction home located on one of only two streets with direct access to the highly sought after lovely Malinckrodt Park. This high-quality construction 7 bed 5.1 bath with 2 car attached garage home was built by the original builder/owner for his family's needs & equipped with all the modern, high-tech features one could ask for. The quality, workmanship & technology advancements built into the home won't be matched by any new construction home in the area. This amazing home is filled with natural light, modern finishes, hardwood floors and hardwood trims (no MDF, no corners cut to save money). The main living floor includes an open plan concept with a mud room, half bath, an office, living room and eat in kitchen. The chef's kitchen is unmatched with high-tech Bosch appliances, hardwood custom Omega cabinetry, eating bar and quartz countertops. All of this overlooks a beautifully landscaped backyard with bluestone patio and a brick wood burning fireplace for summer entertainment. Second floor boats 3 generously sized bedrooms, 2 full bathrooms plus a large Primary Suite with a spa-like bathroom including a self-standing Victoria Albert bathtub, walk in shower and heated flooring. Laundry room is conveniently located on the 2nd floor. Third floor retreat includes a 3rd full bathroom, a 5th bedroom which can also be used as an office, playroom or a guest suite. In the finished basement with a direct outside entrance and heated polished concrete floors you will find two additional bedrooms, full bath, gym and a family room. Central fire sprinkler system. No expense was spared while building this home, Kohler and Hansgrohe bath fixtures, fully adjustable Elfa closet system, all LED lighting, Marvin windows, ERV ventilation, spray foam insulation, composite slate roofing, electric car charger (with wiring for a second inside the garage)... just to name a few. This home has it all! If you're looking for a 21st Century first-class home, look no further. Ask your agent for a lengthy detailed list of upgrades & finishes, plus a floor plan.
Location
State IL
County Cook
Area Wilmette
Rooms
Basement Full
Interior
Interior Features Hardwood Floors, Heated Floors, Second Floor Laundry, Walk-In Closet(s), Ceilings - 9 Foot, Coffered Ceiling(s), Open Floorplan, Some Window Treatmnt, Hallways - 42 Inch, Dining Combo, Drapes/Blinds
Heating Natural Gas
Cooling Central Air, Zoned
Equipment Humidifier, TV-Cable, Fire Sprinklers, CO Detectors, Ceiling Fan(s), Sump Pump, Air Purifier, Air Exchanger, Backup Sump Pump;
Fireplace N
Appliance Range, Microwave, Dishwasher, High End Refrigerator, Washer, Dryer, Disposal, Stainless Steel Appliance(s), Cooktop, Built-In Oven, Range Hood, Electric Cooktop, ENERGY STAR Qualified Appliances, Gas Oven, Range Hood
Laundry Gas Dryer Hookup, In Unit, Sink
Exterior
Exterior Feature Patio, Storms/Screens
Parking Features Attached
Garage Spaces 2.0
Community Features Park, Curbs, Sidewalks, Street Lights, Street Paved
Roof Type Slate
Building
Lot Description Fenced Yard, Irregular Lot, Landscaped, Park Adjacent, Mature Trees, Garden, Sidewalks, Streetlights, Wood Fence
Sewer Public Sewer
Water Lake Michigan
New Construction false
Schools
Elementary Schools Harper Elementary School
Middle Schools Highcrest Middle School
High Schools New Trier Twp H.S. Northfield/Wi
School District 39 , 39, 203
Others
HOA Fee Include None
Ownership Fee Simple
Special Listing Condition List Broker Must Accompany
Read Less
Want to know what your home might be worth? Contact us for a FREE valuation!

Our team is ready to help you sell your home for the highest possible price ASAP

© 2024 Listings courtesy of MRED as distributed by MLS GRID. All Rights Reserved.
Bought with Pamela Kirby • @properties Christie's International Real Estate

GET MORE INFORMATION

