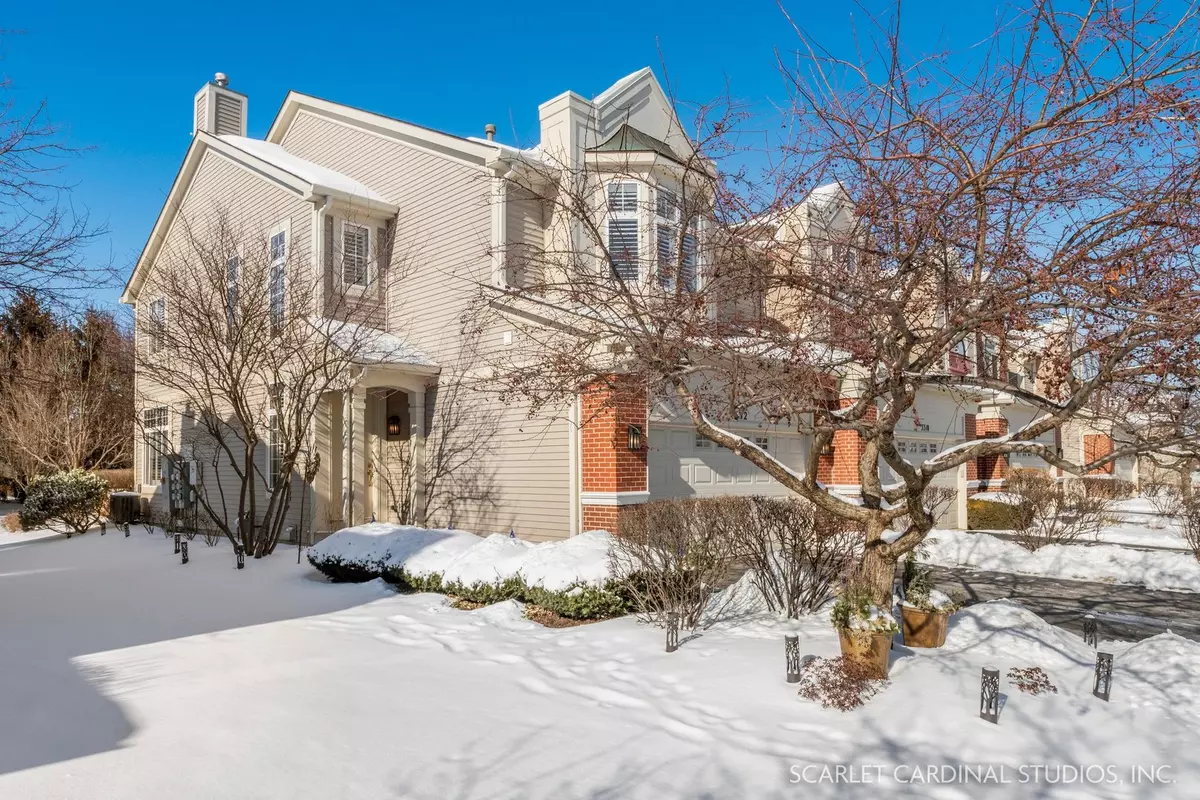$360,000
$415,000
13.3%For more information regarding the value of a property, please contact us for a free consultation.
3312 Rosecroft LN Naperville, IL 60564
3 Beds
2.5 Baths
2,747 SqFt
Key Details
Sold Price $360,000
Property Type Townhouse
Sub Type Townhouse-2 Story
Listing Status Sold
Purchase Type For Sale
Square Footage 2,747 sqft
Price per Sqft $131
Subdivision Heatherstone
MLS Listing ID 11306320
Sold Date 05/11/22
Bedrooms 3
Full Baths 2
Half Baths 1
HOA Fees $343/mo
Year Built 2002
Annual Tax Amount $6,648
Tax Year 2020
Lot Dimensions 70 X 25
Property Description
Welcome home! Perfectly nestled on a premium lot backing to a large open space for maximum privacy and a single-family feel without the maintenance, this immaculately maintained end-unit townhouse is the perfect place to call home! Upon entering, enjoy a perfectly appointed main floor offering 9' ceilings and gleaming hardwood flooring; bright, airy living spaces; and a two-story entry that provides the perfect place to greet guests. Through the entry, a beautiful open kitchen features 42" cabinetry, tons of counter space, a spacious eating area, and easy access to the dining room. The dining room offers doors that open to a wonderful brick patio, and flows perfectly into a sun-drenched, western-facing living room - an ideal floorplan for entertaining! The main floor also offers a lovely powder room and laundry room for added convenience. Upstairs, homeowners can enjoy three large bedrooms - including a wonderfully spacious master suite hosting a walk-in closet and a private bath. Each bedroom also offers a large closet with custom organizers for all your storage needs! This home comes complete with a full, unfinished basement that can be enjoyed as is or finished to suit your needs; plantation shutters, hardwood flooring, and modern neutral paint throughout; newly updated roofing (2021); and updated furnace/AC (2018). Ideally located in the peaceful Heatherstone within walking distance of lots of shopping, dining, and the movie theater! Don't miss your chance to own the perfect Naperville townhome! See video walkthrough for more information.
Location
State IL
County Will
Area Naperville
Rooms
Basement Full
Interior
Interior Features Hardwood Floors, First Floor Laundry, Walk-In Closet(s)
Heating Natural Gas, Forced Air
Cooling Central Air
Fireplace N
Appliance Range, Microwave, Dishwasher, Refrigerator, Washer, Dryer, Stainless Steel Appliance(s)
Laundry In Unit
Exterior
Exterior Feature Brick Paver Patio, End Unit
Parking Features Attached
Garage Spaces 2.0
Roof Type Asphalt
Building
Lot Description Backs to Open Grnd
Story 2
Sewer Public Sewer
Water Lake Michigan
New Construction false
Schools
Elementary Schools White Eagle Elementary School
Middle Schools Still Middle School
High Schools Waubonsie Valley High School
School District 204 , 204, 204
Others
HOA Fee Include Exterior Maintenance, Lawn Care, Snow Removal
Ownership Fee Simple w/ HO Assn.
Special Listing Condition None
Pets Allowed Cats OK, Dogs OK
Read Less
Want to know what your home might be worth? Contact us for a FREE valuation!

Our team is ready to help you sell your home for the highest possible price ASAP

© 2024 Listings courtesy of MRED as distributed by MLS GRID. All Rights Reserved.
Bought with Richard Salinas • Access Real Estate Inc

GET MORE INFORMATION





