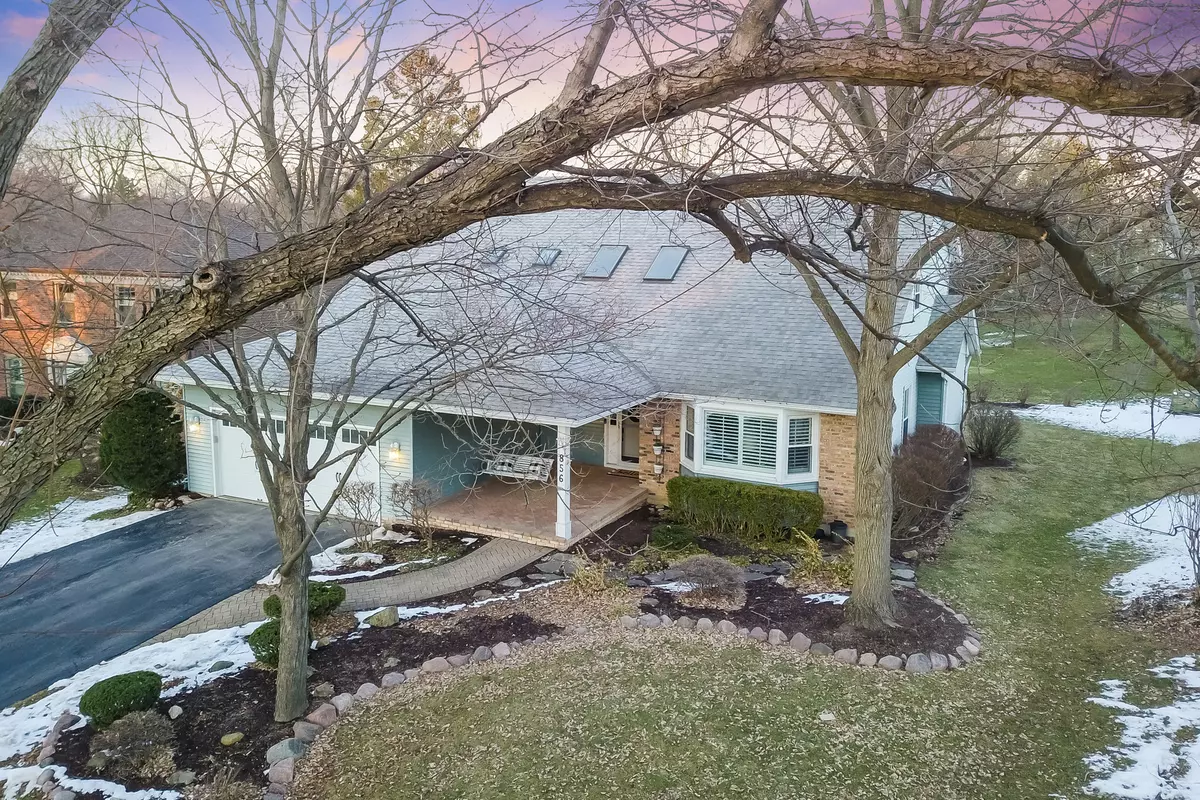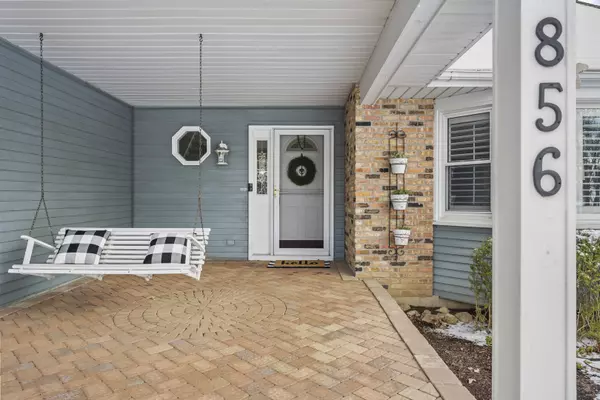$655,000
$619,900
5.7%For more information regarding the value of a property, please contact us for a free consultation.
856 Rossmere CT Naperville, IL 60540
4 Beds
2.5 Baths
2,673 SqFt
Key Details
Sold Price $655,000
Property Type Single Family Home
Sub Type Detached Single
Listing Status Sold
Purchase Type For Sale
Square Footage 2,673 sqft
Price per Sqft $245
Subdivision Huntington Estates
MLS Listing ID 11337065
Sold Date 05/03/22
Bedrooms 4
Full Baths 2
Half Baths 1
HOA Fees $32/ann
Year Built 1978
Annual Tax Amount $10,074
Tax Year 2020
Lot Size 10,624 Sqft
Lot Dimensions 69 X 132 X 89 X 136
Property Description
Meticulously maintained and updated home on a premium cul-de-sac lot in the uber desirable Huntington Estates subdivision of Naperville. A large covered front porch w/ swing and 2 story foyer make for a stunning first impression. Extremely functional floor plan with large room sizes, features a huge living, dining, family room, office, and mudroom w/ custom built in storage lockers all on the first floor! Large kitchen with maple cabinetry, granite tops, stainless appliances, & island. Kitchen opens into eating area with bay window and family room. Family room features a floor to ceiling brick fireplace, custom built ins, beamed ceiling, and attached office that is easily closed off from the rest of the home with a sliding barn door. Family room is loaded with sunlight and a sliding glass door opens onto an amazing 16 x 16 Trex deck with post cap & riser lights that was installed in 2016! 4 generous sized bedrooms upstairs, and master offers a large walk in closet and en suite bath with dual sinks. Full finished basement with 27 x 23 recreation room + large storage and laundry area. One of the best features of all is the idyllic setting of this home. Right out your back door is a beautiful wide open green area. This offers extra privacy with no back door neighbors, and an incredible amount of space for the family to enjoy without having to mow! This house has been heavily upgraded and the full list of updates is available under "Additional Information" in the MLS and at the home itself! Some of Naperville's most desirable District 203 schools - Highlands, Kennedy, Naperville North. Seller's ideal scenario is an April/May closing with a lease back until 7/1/2022. *Please send highest & best offers by 6pm, Sunday 3/6*
Location
State IL
County Du Page
Area Naperville
Rooms
Basement Full
Interior
Interior Features Vaulted/Cathedral Ceilings, Skylight(s), Hardwood Floors, Walk-In Closet(s), Beamed Ceilings, Granite Counters
Heating Natural Gas, Forced Air
Cooling Central Air
Fireplaces Number 1
Fireplaces Type Gas Log, Gas Starter
Equipment Humidifier, Fan-Whole House, Radon Mitigation System
Fireplace Y
Appliance Range, Microwave, Dishwasher, Refrigerator, Washer, Dryer, Disposal, Stainless Steel Appliance(s)
Laundry Gas Dryer Hookup, In Unit
Exterior
Exterior Feature Deck, Patio, Porch, Brick Paver Patio
Parking Features Attached
Garage Spaces 2.0
Community Features Clubhouse, Pool, Tennis Court(s), Sidewalks, Street Lights, Street Paved
Roof Type Asphalt
Building
Lot Description Cul-De-Sac, Landscaped, Backs to Open Grnd
Sewer Public Sewer
Water Lake Michigan
New Construction false
Schools
Elementary Schools Highlands Elementary School
Middle Schools Kennedy Junior High School
High Schools Naperville North High School
School District 203 , 203, 203
Others
HOA Fee Include Other
Ownership Fee Simple
Special Listing Condition None
Read Less
Want to know what your home might be worth? Contact us for a FREE valuation!

Our team is ready to help you sell your home for the highest possible price ASAP

© 2024 Listings courtesy of MRED as distributed by MLS GRID. All Rights Reserved.
Bought with Jennifer Poidomani • Century 21 Affiliated

GET MORE INFORMATION





