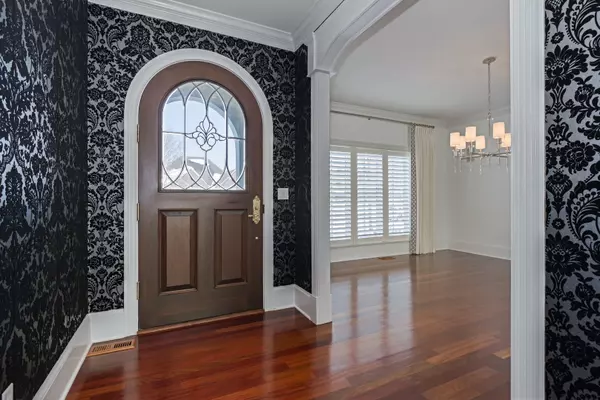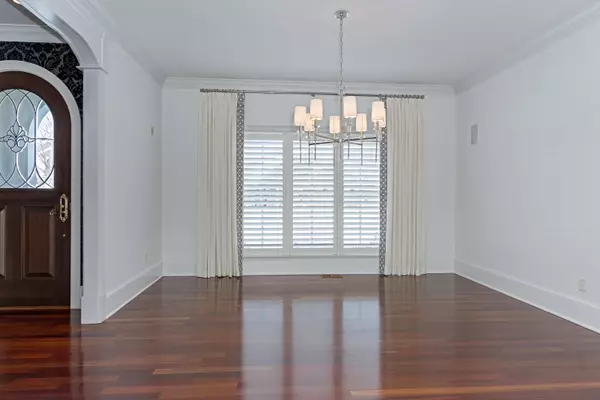$665,000
$715,000
7.0%For more information regarding the value of a property, please contact us for a free consultation.
5 Strawberry RD Bloomington, IL 61704
4 Beds
4 Baths
4,768 SqFt
Key Details
Sold Price $665,000
Property Type Single Family Home
Sub Type Detached Single
Listing Status Sold
Purchase Type For Sale
Square Footage 4,768 sqft
Price per Sqft $139
Subdivision Hawthorne Ii
MLS Listing ID 11327867
Sold Date 05/03/22
Style Cottage, English
Bedrooms 4
Full Baths 3
Half Baths 2
HOA Fees $31/ann
Year Built 1999
Annual Tax Amount $10,831
Tax Year 2020
Lot Dimensions 100 X 180
Property Description
Exquisite custom English cottage home built by Charlie Knapp. First floor Master Suite with totally updated bathroom, heated floors and 2 closets. 9Ft Ceilings on main and lower. Plantation shutters throughout, abundance of crown molding and Brazilian cherry hardwood floors. Mahogany front door with leaded glass. Living Room with stone fireplace and custom built ins. Kitchen has stainless steel high end appliances, Range hood, over and under cabinet lighting and wood mode custom cabinetry w/pullout drawers, adjoining Hearth Room w/gas fireplace. 3 Bedrooms up offer jack and jill bath and 1 with private bath, also includes an additional bonus room, great for home Office. Basement with large Family Room, Exercise Room and half bath. Spacious side load garage with concrete epoxy coated floor, Central Vac, Irrigation, beautiful tree lined yard, manicured patio. AMAZING HOME THROUGHOUT!!!!
Location
State IL
County Mc Lean
Area Bloomington
Rooms
Basement Full
Interior
Interior Features Hardwood Floors, First Floor Bedroom, First Floor Laundry, First Floor Full Bath, Walk-In Closet(s), Ceiling - 9 Foot, Some Carpeting
Heating Natural Gas
Cooling Central Air
Fireplaces Number 2
Fireplaces Type Gas Log
Fireplace Y
Appliance Double Oven, Dishwasher, High End Refrigerator, Washer, Dryer, Disposal, Stainless Steel Appliance(s), Cooktop, Range Hood, Front Controls on Range/Cooktop, Gas Cooktop
Laundry Gas Dryer Hookup, Electric Dryer Hookup
Exterior
Exterior Feature Patio
Parking Features Attached
Garage Spaces 2.0
Roof Type Asphalt
Building
Lot Description Cul-De-Sac, Fenced Yard, Landscaped, Mature Trees, Lake Access, Outdoor Lighting, Sidewalks, Streetlights
Sewer Public Sewer
Water Public
New Construction false
Schools
Elementary Schools Benjamin Elementary
Middle Schools Evans Jr High
High Schools Normal Community High School
School District 5 , 5, 5
Others
HOA Fee Include None
Ownership Fee Simple
Special Listing Condition None
Read Less
Want to know what your home might be worth? Contact us for a FREE valuation!

Our team is ready to help you sell your home for the highest possible price ASAP

© 2024 Listings courtesy of MRED as distributed by MLS GRID. All Rights Reserved.
Bought with Tracy Lockenour • HomeSmart Realty Group Illinois

GET MORE INFORMATION





