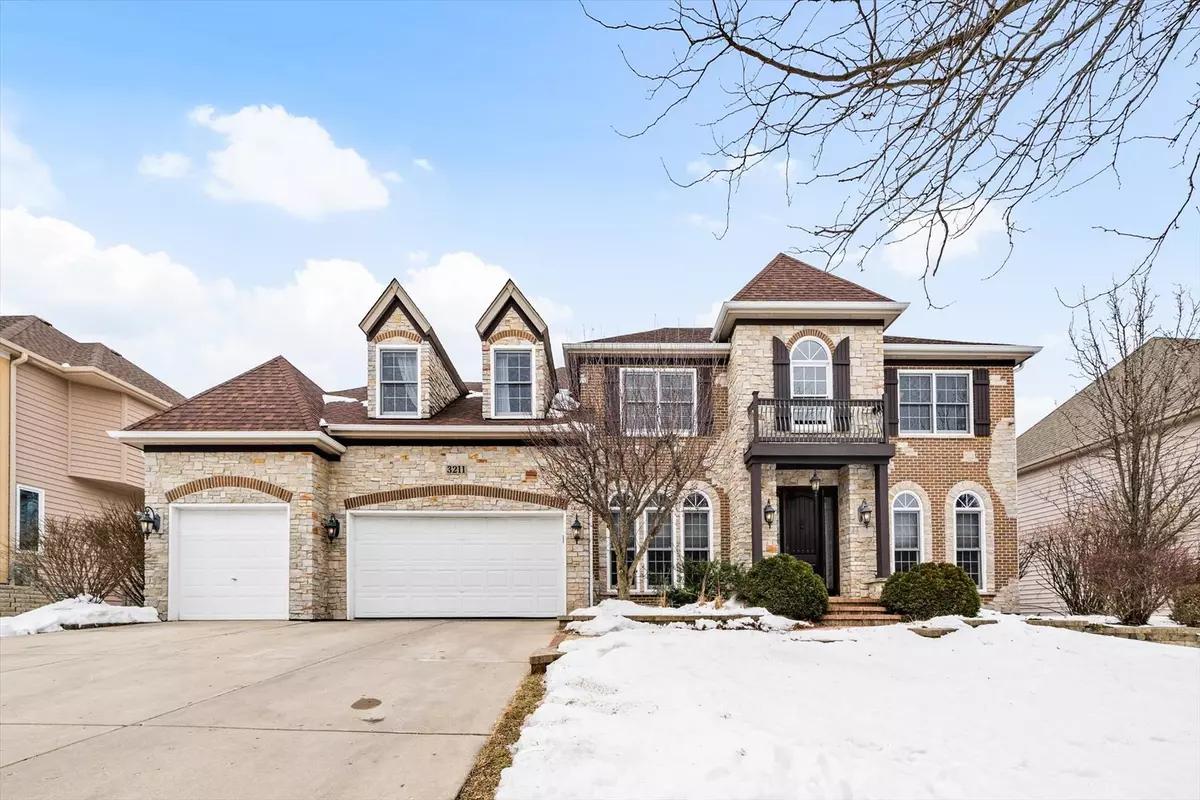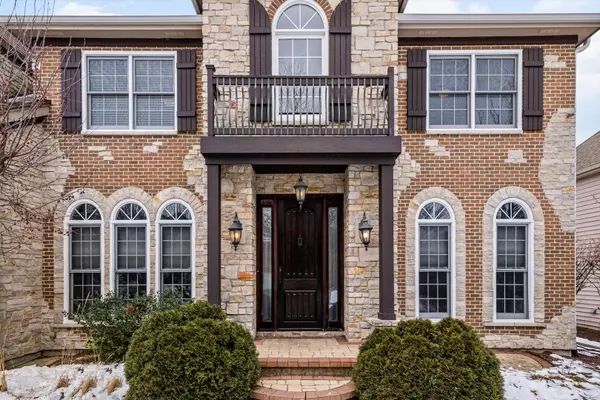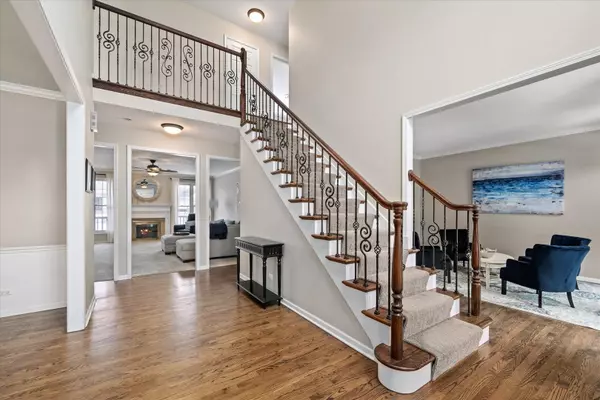$775,000
$750,000
3.3%For more information regarding the value of a property, please contact us for a free consultation.
3211 Tussell ST Naperville, IL 60564
6 Beds
3.5 Baths
3,782 SqFt
Key Details
Sold Price $775,000
Property Type Single Family Home
Sub Type Detached Single
Listing Status Sold
Purchase Type For Sale
Square Footage 3,782 sqft
Price per Sqft $204
Subdivision Ashbury
MLS Listing ID 11317920
Sold Date 04/19/22
Style Traditional
Bedrooms 6
Full Baths 3
Half Baths 1
HOA Fees $54/ann
Year Built 1996
Annual Tax Amount $13,568
Tax Year 2020
Lot Size 0.300 Acres
Lot Dimensions 93 X 140
Property Description
SPECTACULAR EXECUTIVE HOME IN ASHBURY of Naperville - beautifully updated! Meticulously maintained, nearly 3800 square feet with 5 Bedrooms & 3 Full Baths upstairs, 6th Bedroom (or Office) on Main, and a Finished Basement! Two story foyer and front & rear staircases to 2nd floor. Gourmet WHITE KITCHEN with Island, breakfast table area, Granite, SS Appliances, and beautiful hardwood floors. Spacious Family Room, Dining Room, and gracious Living Room ready to entertain your family and guests. Upstairs you'll find your large Primary Suite with dual vanity, separate shower, whirlpool & stunning walk-in closet with high-end wardrobe cabinetry! Four more bedrooms upstairs with Hall Bath and one Princess Bath. Expanded deck with Paver Patio and Fire Pit. DISTRICT 204 W/Neuqua Valley HS attendance! Patterson Elementary, Gregory Middle starting Fall 2022. ROOF 2019 and FURNACE is about 2017. Quiet street in Ashbury Swim Club. Come quickly!
Location
State IL
County Will
Area Naperville
Rooms
Basement Full
Interior
Interior Features Vaulted/Cathedral Ceilings, Hardwood Floors, First Floor Laundry, Walk-In Closet(s)
Heating Natural Gas, Forced Air
Cooling Central Air
Fireplaces Number 1
Fireplaces Type Wood Burning, Gas Starter
Equipment Humidifier, Ceiling Fan(s), Sump Pump, Radon Mitigation System
Fireplace Y
Appliance Double Oven, Microwave, Dishwasher, Refrigerator, Disposal
Laundry Sink
Exterior
Exterior Feature Deck, Patio
Parking Features Attached
Garage Spaces 3.0
Community Features Clubhouse, Park, Pool, Tennis Court(s), Lake, Curbs, Sidewalks
Roof Type Asphalt
Building
Lot Description Fenced Yard, Landscaped, Mature Trees
Sewer Public Sewer, Sewer-Storm
Water Lake Michigan
New Construction false
Schools
Elementary Schools Patterson Elementary School
Middle Schools Gregory Middle School
High Schools Neuqua Valley High School
School District 204 , 204, 204
Others
HOA Fee Include Clubhouse, Pool
Ownership Fee Simple w/ HO Assn.
Special Listing Condition None
Read Less
Want to know what your home might be worth? Contact us for a FREE valuation!

Our team is ready to help you sell your home for the highest possible price ASAP

© 2024 Listings courtesy of MRED as distributed by MLS GRID. All Rights Reserved.
Bought with Michelle Scholl • Baird & Warner

GET MORE INFORMATION





