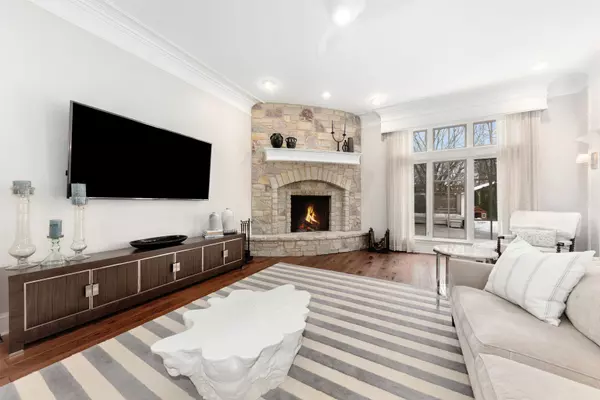$1,385,000
$1,375,000
0.7%For more information regarding the value of a property, please contact us for a free consultation.
820 Wellner RD Naperville, IL 60540
5 Beds
5.5 Baths
4,177 SqFt
Key Details
Sold Price $1,385,000
Property Type Single Family Home
Sub Type Detached Single
Listing Status Sold
Purchase Type For Sale
Square Footage 4,177 sqft
Price per Sqft $331
Subdivision East Highlands
MLS Listing ID 11323775
Sold Date 04/12/22
Bedrooms 5
Full Baths 5
Half Baths 1
Year Built 2007
Annual Tax Amount $20,361
Tax Year 2020
Lot Size 8,712 Sqft
Lot Dimensions 68X129X70X129
Property Description
Coveted EAST HIGHLANDS location, close to everything DOWNTOWN NAPERVILLE has to offer! Exceptional architectural detail, designer finishes, and quality craftsmanship. This French country inspired luxury residence was custom built with the finest of materials. Beautiful hickory hardwood flooring, 10ft+ ceilings, extensive white millwork, oversized trim, wainscoting, arched doorways with pediments, solid raised panel slab doors, exquisite lighting, built-in organizers in all closets, and custom draperies. Inviting two story foyer. Striking CHEF's KITCHEN with WHITE CABINETRY, beveled subway tile backsplash, QUARTZ countertops, massive center island, add'l prep sink, Viking Range, Subzero Refrigerator, Bosch Dishwasher & spacious walk-in pantry. Butler pantry with wet bar & GE Professional refrigerator drawers. LIGHT-FILLED BREAKFAST ROOM. Open FAMILY ROOM with floor to ceiling stone fireplace. Formal dining room with extensive millwork and wainscoting. FIRST FLOOR OFFICE with beamed volume ceiling, built-ins, and private exterior access. Oversized first floor powder room. Convenient MUD ROOM designed as a full "drop zone" with built-in cubbies, large closet, and adjacent to the first floor laundry room. The second floor features a BEAUTIFUL PRIMARY SUITE with tray ceiling, gas fireplace, dual walk-in closets, and a LUXURIOUS PRIMARY BATHROOM with dual sinks, oversized walk-in shower, whirlpool tub, and private water closet. Bedrooms 2 and 3 feature tray ceilings and each have their own FULLY REMODELED EN-SUITE BATHROOMS. Located on the main floor, bedroom 4 has plantation shutters, a large walk-in closet, and a full main floor bathroom down the hall offering many flex options for a guest room, in-law suite, playroom, etc. IMPRESSIVE FINISHED BASEMENT includes a 5th bedroom with a walk-in closet and egress window, full bathroom, recreation space, gas fireplace, gym area, wet bar, and generous unfinished storage space. (2) NEW Hot Water Heaters (2021). Interior painted (2018). Exterior painted (2021). Entertain or relax on the circular front paver patio and back paver patio with pergola. Close proximity to Burr Oak Park/Playground, the Riverwalk, DuPage River Trail, shops, restaurants, Metra & more. Highly acclaimed DISTRICT 203 SCHOOLS. Walkable to Highlands (.6mi), bus stop to Kennedy, walkable to Naperville Central HS (1.3mi). Extraordinary opportunity in a prime location.
Location
State IL
County Du Page
Area Naperville
Rooms
Basement Full
Interior
Interior Features Vaulted/Cathedral Ceilings, Skylight(s), Bar-Wet, Hardwood Floors, First Floor Bedroom, First Floor Laundry, First Floor Full Bath, Built-in Features, Walk-In Closet(s), Ceiling - 10 Foot, Open Floorplan
Heating Forced Air
Cooling Central Air
Fireplaces Number 3
Fireplaces Type Wood Burning, Gas Log, Gas Starter
Equipment Security System, Ceiling Fan(s), Sprinkler-Lawn, Radon Mitigation System, Multiple Water Heaters
Fireplace Y
Appliance Double Oven, Microwave, Dishwasher, High End Refrigerator, Washer, Dryer, Disposal, Range Hood, Gas Cooktop
Exterior
Exterior Feature Patio, Porch, Brick Paver Patio
Parking Features Detached
Garage Spaces 3.0
Community Features Park, Sidewalks, Street Paved
Building
Sewer Public Sewer
Water Public
New Construction false
Schools
Elementary Schools Highlands Elementary School
Middle Schools Kennedy Junior High School
High Schools Naperville Central High School
School District 203 , 203, 203
Others
HOA Fee Include None
Ownership Fee Simple
Special Listing Condition List Broker Must Accompany
Read Less
Want to know what your home might be worth? Contact us for a FREE valuation!

Our team is ready to help you sell your home for the highest possible price ASAP

© 2024 Listings courtesy of MRED as distributed by MLS GRID. All Rights Reserved.
Bought with Natalie Scumaci • Berkshire Hathaway HomeServices Chicago

GET MORE INFORMATION





