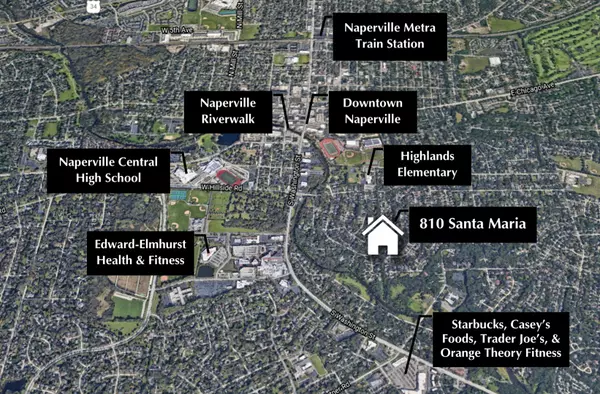$1,500,000
$1,599,000
6.2%For more information regarding the value of a property, please contact us for a free consultation.
810 Santa Maria DR Naperville, IL 60540
6 Beds
7 Baths
5,760 SqFt
Key Details
Sold Price $1,500,000
Property Type Single Family Home
Sub Type Detached Single
Listing Status Sold
Purchase Type For Sale
Square Footage 5,760 sqft
Price per Sqft $260
Subdivision East Highlands
MLS Listing ID 11192189
Sold Date 02/22/22
Style Traditional
Bedrooms 6
Full Baths 6
Half Baths 2
Year Built 2009
Annual Tax Amount $31,757
Tax Year 2020
Lot Size 10,890 Sqft
Lot Dimensions 70X170X70X151
Property Description
CAPTIVATING DESIGN and EXTRAORDINARY CRAFTSMANSHIP come together in this One-Of-A-Kind luxury residence. WALK TO DOWNTOWN NAPERVILLE shops and restaurants from this coveted East Highlands location. Impressive entertaining spaces are integrated with intimate family spaces with 5760 SF(above grade) plus an additional 2533 SF in the FINISHED BASEMENT. Stunning CHEF'S KITCHEN features professional SUB-ZERO dual-refrigerator with 4 freezer drawers and the 48" VIKING RANGE with white and gold accents is a showstopper! Fine cabinetry, coffered ceiling detail, breakfast banquette, butler pantry and two islands accommodate all levels of cooking and entertaining. The Family room is anchored by a floor to ceiling stone fireplace and provides access to the patio, yard and the serene FOUR SEASON room. Every level will delight! A soaring two-story entry, elegant curved front staircase and stunning walnut floors open to the formal living room with piano stage and paneled EXECUTIVE OFFICE with octagonal beamed ceiling. An entertaining-sized formal dining room is set off by the barrel-vaulted center hall and jewel-like mosaic floor. The main level also features an IN-LAW SUITE with full bath and mudroom with first-floor laundry(there is a SECOND FLOOR LAUNDRY ROOM too). On the second level are FOUR BEDROOMS ALL WITH PRIVATE EN SUITES, walk-in closets and volume ceilings. The PRIMARY SUITE is remarkable in both design and detail. There is a sitting room (or second office) with tree-top views, gas fireplace and luxurious bath with Oasis spa tub, two person walk-in shower and massive dual vanities. The PRIMARY CLOSET is a two-story DRESSING SUITE with coffee bar and beverage fridge, seated vanity space and furniture-grade cabinetry. A spiral staircase leads to additional wardrobe storage and a storage room. THE FINISHED BASEMENT offers 10' foot ceilings and provides an additional level of living space. A 6th bedroom suite, WINE ROOM, full PUB-STYLE bar, media room, game room with fireplace and an exercise room. Other features include a THREE CAR SIDE BY SIDE ATTACHED HEATED GARAGE with 10' and 12' foot ceilings and belt-driven overhead doors. Brick paver driveway. Professionally landscaped yard with irrigation system. FULLY FENCED. Highly acclaimed D203 schools. Highlands Elementary, Kennedy Jr. High, Naperville Central High School. Easy Access to commuter train and I88 and I355.
Location
State IL
County Du Page
Area Naperville
Rooms
Basement Full
Interior
Interior Features Vaulted/Cathedral Ceilings, Skylight(s), Bar-Wet, Hardwood Floors, First Floor Bedroom, First Floor Laundry, Second Floor Laundry, First Floor Full Bath, Built-in Features, Walk-In Closet(s), Bookcases, Ceiling - 10 Foot
Heating Natural Gas
Cooling Central Air, Zoned
Fireplaces Number 3
Fireplaces Type Gas Log, Gas Starter, Heatilator
Fireplace Y
Appliance Double Oven, Microwave, Dishwasher, High End Refrigerator, Washer, Dryer, Disposal, Wine Refrigerator, Range Hood, Water Purifier, Gas Cooktop
Laundry Gas Dryer Hookup, In Unit, Multiple Locations, Sink
Exterior
Exterior Feature Patio, Porch Screened, Brick Paver Patio, Storms/Screens
Parking Features Attached
Garage Spaces 3.0
Community Features Curbs, Sidewalks, Street Lights, Street Paved
Roof Type Asphalt
Building
Lot Description Fenced Yard, Mature Trees
Sewer Public Sewer
Water Lake Michigan
New Construction false
Schools
Elementary Schools Highlands Elementary School
Middle Schools Kennedy Junior High School
High Schools Naperville Central High School
School District 203 , 203, 203
Others
HOA Fee Include None
Ownership Fee Simple
Special Listing Condition None
Read Less
Want to know what your home might be worth? Contact us for a FREE valuation!

Our team is ready to help you sell your home for the highest possible price ASAP

© 2024 Listings courtesy of MRED as distributed by MLS GRID. All Rights Reserved.
Bought with Carrie Foley • john greene, Realtor

GET MORE INFORMATION





