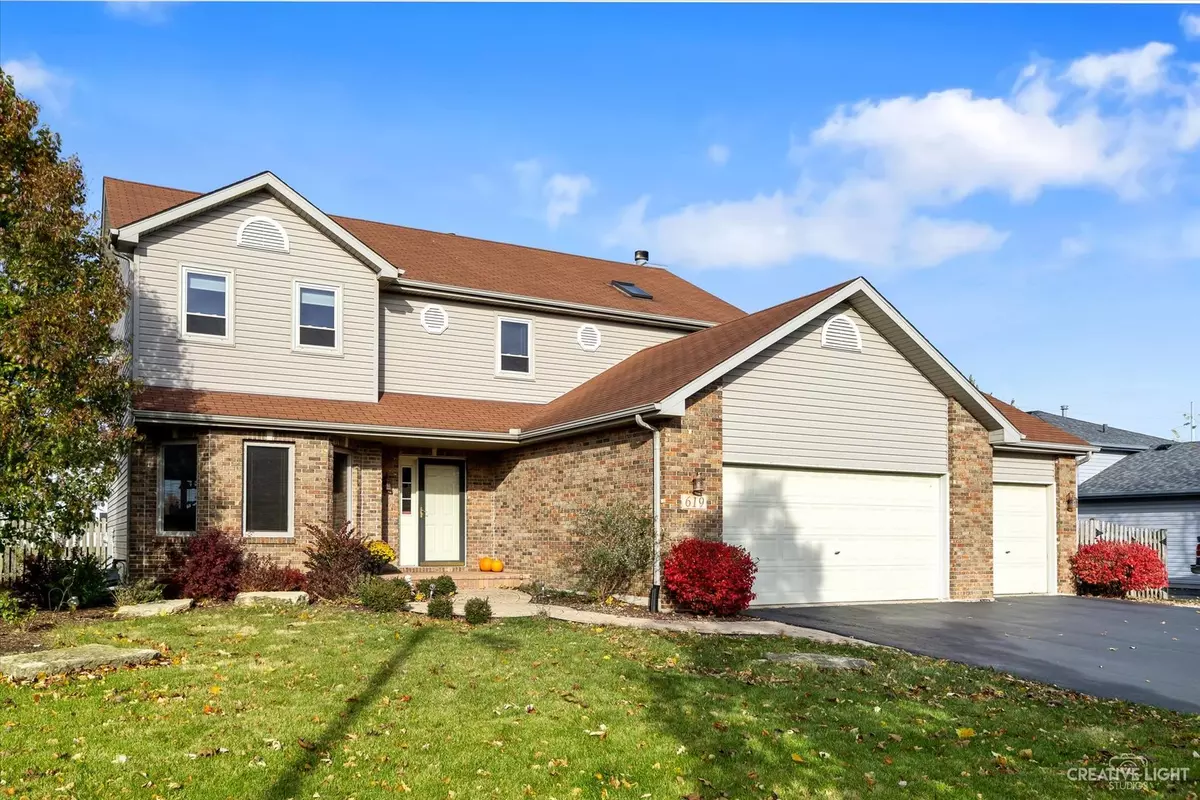$329,900
$329,900
For more information regarding the value of a property, please contact us for a free consultation.
619 Otter WAY Oswego, IL 60543
4 Beds
3.5 Baths
2,277 SqFt
Key Details
Sold Price $329,900
Property Type Single Family Home
Sub Type Detached Single
Listing Status Sold
Purchase Type For Sale
Square Footage 2,277 sqft
Price per Sqft $144
Subdivision Fox Chase Of Oswego
MLS Listing ID 11272518
Sold Date 12/20/21
Style Traditional
Bedrooms 4
Full Baths 3
Half Baths 1
Year Built 1997
Annual Tax Amount $7,483
Tax Year 2020
Lot Size 10,018 Sqft
Lot Dimensions 80 X 125
Property Description
Great home in a great location! A big, open foyer welcomes you to your new home! Main floor features laminate flooring, lots of natural light from lots of windows! Kitchen/Breakfast area overlooks the large deck and fenced back yard! Get ready for Summer fun! Yes, I know it's November, so let's talk about the beautiful brick fireplace in the family room! Kitchen/Breakfast area/Family room are all open to each other, making for a great space for sharing meals, games and movies. Main floor includes a dining room and a living room, either of which could make a great office! Huge laundry room is also on the main floor, with a door to the 3 car garage, creating potential for a mud room. Upstairs find 4 bedrooms, 2 of which have their own private full baths! All of the bedrooms are good sized and are bright and cheery with lots of light! The full basement is mostly finished with a large rec room and a big bonus room. The location cannot be beat! Home is within walking distance to Fox Chase Elementary, minutes to growing downtown Oswego, the Fox River and Hudson Crossing Park! 15 minutes to downtown Aurora, and the Aurora Metra Station. 15 Minutes to I-88! Come see this home today and make it yours!
Location
State IL
County Kendall
Area Oswego
Rooms
Basement Full
Interior
Interior Features Skylight(s), Wood Laminate Floors, First Floor Laundry
Heating Natural Gas, Forced Air
Cooling Central Air
Fireplaces Number 1
Fireplaces Type Gas Starter
Equipment Humidifier, Water-Softener Owned, CO Detectors, Ceiling Fan(s), Sump Pump, Radon Mitigation System
Fireplace Y
Appliance Range, Microwave, Dishwasher, Refrigerator, Washer, Dryer, Disposal
Exterior
Exterior Feature Deck, Brick Paver Patio, Storms/Screens
Parking Features Attached
Garage Spaces 3.0
Community Features Curbs, Sidewalks, Street Lights
Roof Type Asphalt
Building
Lot Description Fenced Yard
Sewer Public Sewer
Water Public
New Construction false
Schools
Elementary Schools Fox Chase Elementary School
Middle Schools Thompson Junior High School
High Schools Oswego High School
School District 308 , 308, 308
Others
HOA Fee Include None
Ownership Fee Simple
Special Listing Condition None
Read Less
Want to know what your home might be worth? Contact us for a FREE valuation!

Our team is ready to help you sell your home for the highest possible price ASAP

© 2024 Listings courtesy of MRED as distributed by MLS GRID. All Rights Reserved.
Bought with Eric Andersen • Eric Andersen Homes

GET MORE INFORMATION





