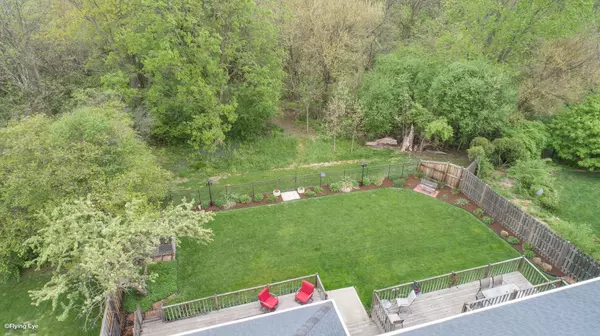$547,000
$550,000
0.5%For more information regarding the value of a property, please contact us for a free consultation.
1045 Forest View CT Naperville, IL 60563
5 Beds
3.5 Baths
2,994 SqFt
Key Details
Sold Price $547,000
Property Type Single Family Home
Sub Type Detached Single
Listing Status Sold
Purchase Type For Sale
Square Footage 2,994 sqft
Price per Sqft $182
Subdivision Brookdale
MLS Listing ID 11078999
Sold Date 06/30/21
Style Traditional
Bedrooms 5
Full Baths 3
Half Baths 1
Year Built 1981
Annual Tax Amount $10,454
Tax Year 2019
Lot Dimensions 52X155X75X126
Property Description
Welcome home! This beautiful home is located on a private cul de sac court with an absolutely gorgeous fenced yard, backing to McDowell Grove Forest Preserve. This is the perfect yard to spend time relaxing or playing in yourheated 3 season room or on the expansive multi-tiered deck with built in grill. Deck swing included! When built an extra two feet were added to the back of the home. Living room and family room are connected for an open entertainment concept - or keep separate with pocket doors. Cozy family room fireplace surrounded by built in bookcases. Updated kitchen with stainless steel appliances, island with granite composite counter and eating area, spacious enough for a large table. Amazing walk in pantry! First floor laundry. Two bedrooms have a connecting walk in closet. Fourth bedroom currently being used as an office with sliding glass doors to a walk out balcony overlooking the yard. The master bedroom has a cozy fireplace, private master bath with dual sinks, shower, and walk in closet. The bonus room in the master bedroom could used as an additional closet, private den, exercise/sitting area or office. The fully finished basement with wet bar has a large bedroom and full bath, Through the "secret hidden doorway" is a utility room, workroom and furnace room. Furnace, A/C & humidifier 2019, New driveway, side sidewalk & fence 2017. Updated kitchen has new counters, flooring and SS appliances 2014. Hardwood floors in foyer, dining room & kitchen 2014. Full tear off roof 2011, New siding & gutters 2008, gutter guards. Replaced Marvin windows & exterior trim clad in aluminum 2007, 5 sliding doors 2002 with aluminum cladding, water heater 2014. 4 season room with ventless gas heater, tile flooring, cabinets and countertop with bar sink 2005. Downspouts on back and side of home are plumbed into drain tiles at the back of yard. Three-car tandem garage has a pull down attic staircase and enough room to hold your bikes and sports equipment. Two miles to to the expressway and 3 miles to downtown Naperville. Membership bond for Brookdale Pool & Racquet is available. The sellers hate to leave this longtime family home and hope you will enjoy living here as much as they have! Start making some memories!
Location
State IL
County Du Page
Area Naperville
Rooms
Basement Full
Interior
Interior Features Hardwood Floors, First Floor Laundry, Walk-In Closet(s), Bookcases
Heating Natural Gas, Forced Air
Cooling Central Air
Fireplaces Number 2
Fireplaces Type Wood Burning, Gas Log, Gas Starter
Equipment Humidifier, TV-Cable, Ceiling Fan(s), Sump Pump
Fireplace Y
Appliance Range, Microwave, Dishwasher, Refrigerator, Washer, Dryer, Disposal
Exterior
Exterior Feature Balcony, Deck
Parking Features Attached
Garage Spaces 3.0
Community Features Pool, Tennis Court(s), Curbs, Sidewalks, Street Lights, Street Paved
Building
Lot Description Fenced Yard, Forest Preserve Adjacent, Views, Sidewalks, Streetlights
Sewer Public Sewer
Water Lake Michigan
New Construction false
Schools
Elementary Schools Brookdale Elementary School
Middle Schools Hill Middle School
High Schools Metea Valley High School
School District 204 , 204, 204
Others
HOA Fee Include None
Ownership Fee Simple
Special Listing Condition None
Read Less
Want to know what your home might be worth? Contact us for a FREE valuation!

Our team is ready to help you sell your home for the highest possible price ASAP

© 2024 Listings courtesy of MRED as distributed by MLS GRID. All Rights Reserved.
Bought with Kay Kellogg • @properties

GET MORE INFORMATION





