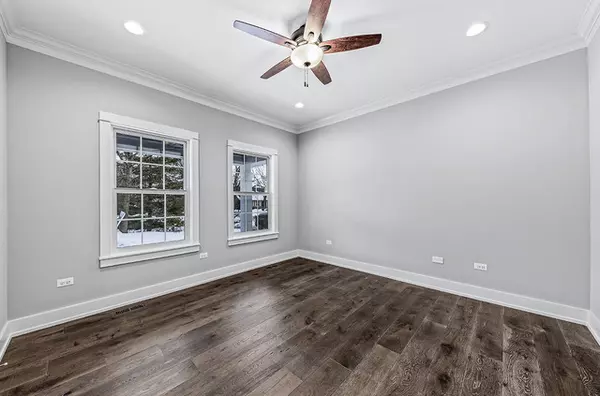$1,190,000
$1,225,000
2.9%For more information regarding the value of a property, please contact us for a free consultation.
815 Wellner RD Naperville, IL 60540
5 Beds
4.5 Baths
3,510 SqFt
Key Details
Sold Price $1,190,000
Property Type Single Family Home
Sub Type Detached Single
Listing Status Sold
Purchase Type For Sale
Square Footage 3,510 sqft
Price per Sqft $339
Subdivision East Highlands
MLS Listing ID 11060156
Sold Date 06/24/21
Style Other
Bedrooms 5
Full Baths 4
Half Baths 1
Year Built 2021
Tax Year 2019
Lot Dimensions 85X133X69X131
Property Description
*** ONE OF THE FEW NEW CONSTRUCTION HOMES WITH A FINISHED BASEMENT IN THIS PRICE RANGE*** Bring your buyers to this beauty in The East Highlands! Recently completed!!! This is a beautiful, casual living, open concept, custom designed 2-story residence built by prestigious, local builder who has built 300+ homes over 37 years. Located in the parklike setting of The East Highlands with Nationally ranked Dist. 203 Highlands Elementary in the neighborhood. Just a few minutes walk to parks and the Dupage Trail. The gorgeous open flr plan offers main level w/9' ceilings & wide plank natuarally distressed hdwds on entire 1st floor & 2nd flr hall. Large mudroom w/built-in bench & locker cabinets off of 3 1/2 car garage, flex wall w/60" of 15" deep cabinets & a walk-in closet to 1/2 bath. Kitchen w/walk-in pantry, 5'x6' L-shaped island w/seating, peninsula counter w/seating, butlers pantry with beverage refrigerator, upgraded appliances & lighting, dining area w/access to patio. Great rm w/fireplace. Dining room can be your 1st fl Den/Study w/french drs. 2nd flr lndry. Master w/spa bath, heated marble floors & huge walk-in closet! 250sf bonus rm 2nd flr. can be second office /den/playroom, lots of possibilities there! Finished basement has another room that can be a lower level den/guest room/study/gameroom. This lower level room also has direct access to private bathroom! Lower level also has direct access to the garage! Gorgeous glass front dr w/sidelites. Concrete driveway, stairs from garage to FINISHED bsmnt w/bath, Hardie Plank siding, cov. front porch, metal roof accents too much to list! Bring your clients and welcome home!
Location
State IL
County Du Page
Area Naperville
Rooms
Basement Full
Interior
Interior Features Hardwood Floors, Heated Floors, Second Floor Laundry
Heating Natural Gas, Forced Air
Cooling Central Air
Fireplaces Number 1
Fireplaces Type Attached Fireplace Doors/Screen, Gas Log, Gas Starter
Equipment Humidifier, CO Detectors, Ceiling Fan(s), Sump Pump
Fireplace Y
Appliance Double Oven, Microwave, Dishwasher, Refrigerator, Disposal, Stainless Steel Appliance(s), Wine Refrigerator, Cooktop, Range Hood
Laundry Gas Dryer Hookup, Sink
Exterior
Exterior Feature Patio, Porch, Storms/Screens
Parking Features Attached
Garage Spaces 3.5
Community Features Park, Curbs, Sidewalks, Street Lights, Street Paved
Roof Type Asphalt,Metal
Building
Lot Description Landscaped
Sewer Public Sewer
Water Public
New Construction true
Schools
Elementary Schools Highlands Elementary School
Middle Schools Washington Junior High School
High Schools Naperville Central High School
School District 203 , 203, 203
Others
HOA Fee Include None
Ownership Fee Simple
Special Listing Condition Home Warranty
Read Less
Want to know what your home might be worth? Contact us for a FREE valuation!

Our team is ready to help you sell your home for the highest possible price ASAP

© 2024 Listings courtesy of MRED as distributed by MLS GRID. All Rights Reserved.
Bought with Suzanne Brady • d'aprile properties

GET MORE INFORMATION





