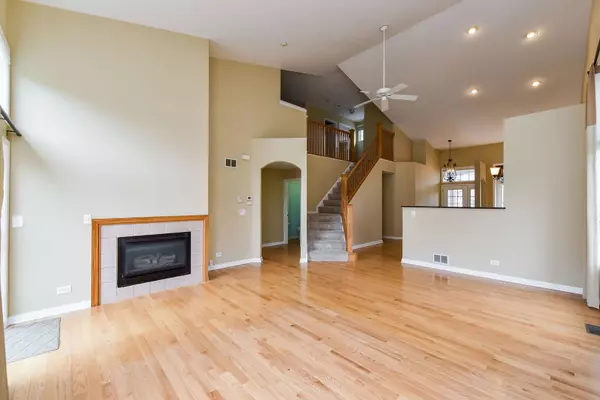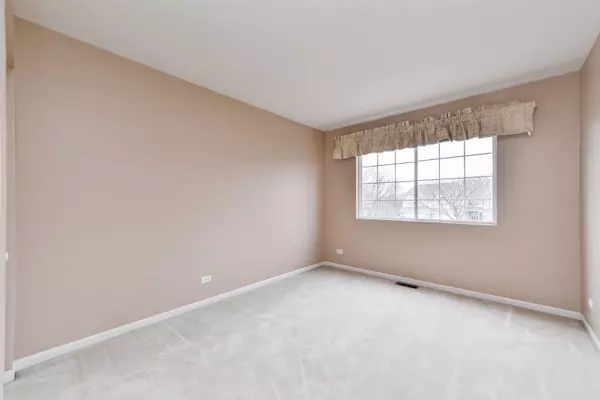$355,000
$349,000
1.7%For more information regarding the value of a property, please contact us for a free consultation.
3944 Vesper CT Naperville, IL 60564
3 Beds
3.5 Baths
1,856 SqFt
Key Details
Sold Price $355,000
Property Type Townhouse
Sub Type Townhouse-2 Story
Listing Status Sold
Purchase Type For Sale
Square Footage 1,856 sqft
Price per Sqft $191
Subdivision Rose Hill Farms
MLS Listing ID 11017806
Sold Date 05/11/21
Bedrooms 3
Full Baths 3
Half Baths 1
HOA Fees $254/mo
Rental Info Yes
Year Built 1995
Annual Tax Amount $5,779
Tax Year 2019
Lot Dimensions 2087
Property Description
Don't miss this one! Everyone has their own space in this Zurich Model featuring 2600+ sq ft of living area including a finished basement in the popular Rose Hill Farms! Three levels to spread out in with 3 bedrooms (including first floor master which is unique to only four units), 3 full bathrooms & a 1/2 bath, full basement AND a large loft area. This owner did THE BEST updates - hardwood floors, removed walls & opened up the kitchen to the family room (so now an open floor plan on main level), kitchen remodel with upgraded 42" cabinetry, granite, island with pantry storage AND finished the basement with full bed, bath, rec area, game area and workout room. Tons of natural light. Tons of storage space. Huge 2 car garage with cabinets. New roof and siding (2020), painted deck (2020), garage door & opener (2019), carpet (2018). Close to parks, Naperbrook Golf Course. Six miles to Downtown Naperville. Easy route to Rt 59, I-55 & 355. District 204 Schools including Neuqua Valley High School. Too good to be true...NOPE!
Location
State IL
County Will
Area Naperville
Rooms
Basement Full
Interior
Interior Features Vaulted/Cathedral Ceilings, Hardwood Floors, First Floor Bedroom, First Floor Laundry, First Floor Full Bath, Walk-In Closet(s), Open Floorplan, Some Carpeting, Dining Combo, Drapes/Blinds, Granite Counters, Some Storm Doors
Heating Natural Gas
Cooling Central Air
Fireplaces Number 1
Fireplaces Type Attached Fireplace Doors/Screen, Gas Log, Gas Starter
Equipment CO Detectors, Ceiling Fan(s), Sump Pump, Radon Mitigation System
Fireplace Y
Appliance Range, Microwave, Dishwasher, Refrigerator, Washer, Dryer, Stainless Steel Appliance(s)
Laundry In Unit
Exterior
Exterior Feature Deck, Porch, Storms/Screens, End Unit, Cable Access
Parking Features Attached
Garage Spaces 2.0
Roof Type Asphalt
Building
Lot Description Common Grounds
Story 2
Sewer Sewer-Storm
Water Lake Michigan
New Construction false
Schools
Elementary Schools Patterson Elementary School
Middle Schools Crone Middle School
High Schools Neuqua Valley High School
School District 204 , 204, 204
Others
HOA Fee Include Insurance,Exterior Maintenance,Lawn Care,Snow Removal
Ownership Fee Simple w/ HO Assn.
Special Listing Condition None
Pets Allowed Number Limit
Read Less
Want to know what your home might be worth? Contact us for a FREE valuation!

Our team is ready to help you sell your home for the highest possible price ASAP

© 2024 Listings courtesy of MRED as distributed by MLS GRID. All Rights Reserved.
Bought with Jeanne DeLaFuente Gamage • RE/MAX Professionals Select

GET MORE INFORMATION





