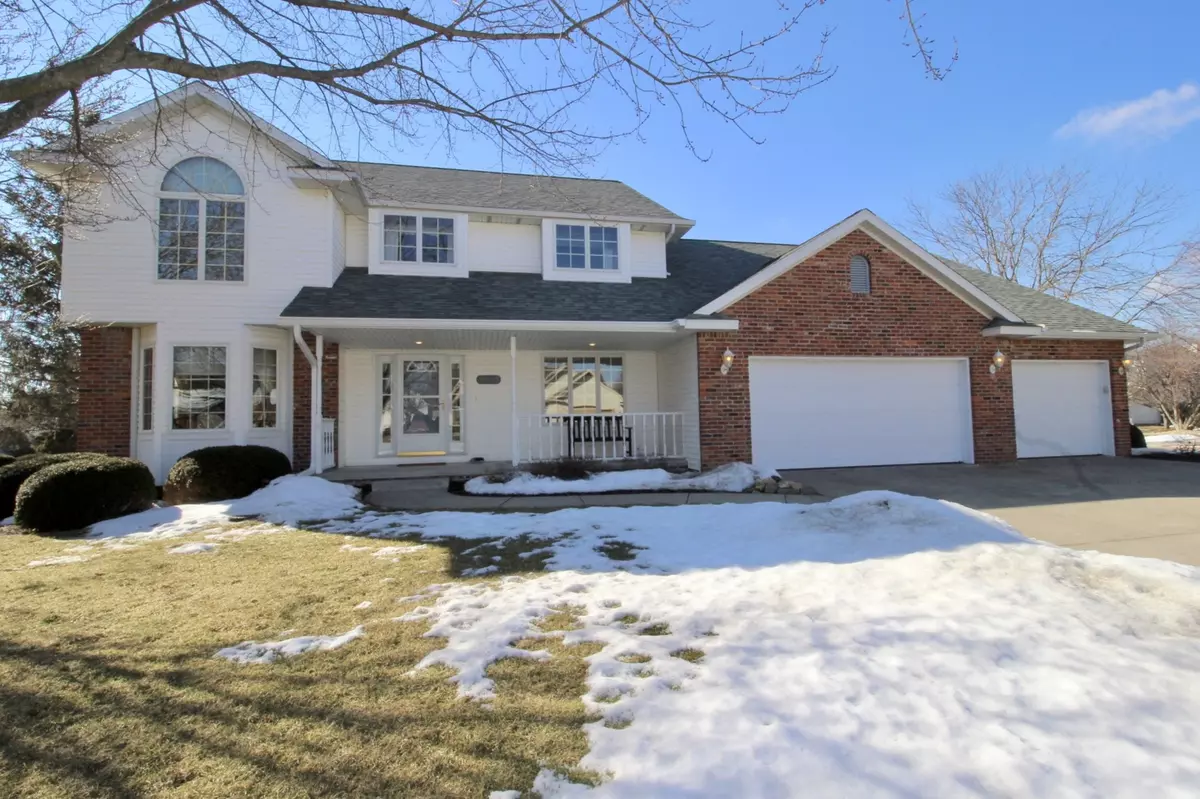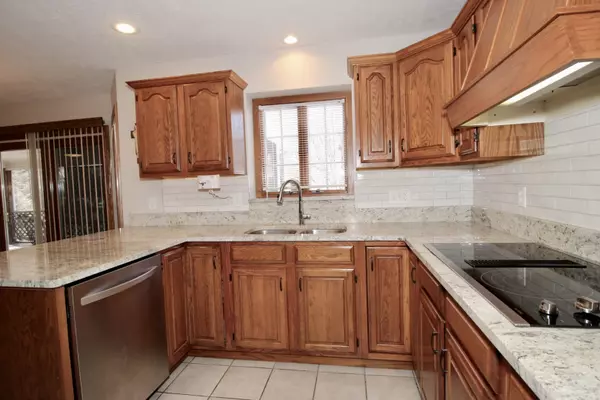$289,900
$289,900
For more information regarding the value of a property, please contact us for a free consultation.
903 Durham DR Bloomington, IL 61704
5 Beds
4.5 Baths
1,654 SqFt
Key Details
Sold Price $289,900
Property Type Single Family Home
Sub Type Detached Single
Listing Status Sold
Purchase Type For Sale
Square Footage 1,654 sqft
Price per Sqft $175
Subdivision Oakridge
MLS Listing ID 11003347
Sold Date 04/28/21
Style Traditional
Bedrooms 5
Full Baths 4
Half Baths 1
HOA Fees $16/ann
Year Built 1991
Annual Tax Amount $5,831
Tax Year 2019
Lot Size 0.379 Acres
Lot Dimensions 110X150
Property Description
This is a better-than-new home with custom features, upgrades, and a rare floorplan featuring a full bathroom and bedroom addition on the main level. The custom trim, built-in cabinets, and fireplace surround give this home an enriched and traditional feel. Upgraded in 2018, the beautiful kitchen has stone countertops, stainless appliances, double ovens, and a huge butler's pantry! And maybe the best feature yet, is the amazing screened porch... a true summer retreat. This home's convenient proximity to the trail, community pool, and courts are additional bonuses. Major appliance updates include: Kitchen and Master Bath Granite 2018, HVAC 2015, Water Heater 2014, Radon Mitigation 2016, Solid Oak Doors and Trim 2007/08, Bathroom Countertops 2020.
Location
State IL
County Mc Lean
Area Bloomington
Rooms
Basement Full
Interior
Interior Features Vaulted/Cathedral Ceilings, Skylight(s), Hardwood Floors, First Floor Bedroom, In-Law Arrangement, First Floor Laundry, First Floor Full Bath, Built-in Features, Walk-In Closet(s), Bookcases, Some Carpeting, Some Window Treatmnt, Granite Counters, Separate Dining Room, Some Wall-To-Wall Cp
Heating Natural Gas
Cooling Central Air
Fireplaces Number 1
Fireplaces Type Gas Log
Fireplace Y
Appliance Double Oven, Microwave, Dishwasher, Refrigerator, Disposal, Stainless Steel Appliance(s), Built-In Oven, Down Draft, Electric Cooktop
Laundry Gas Dryer Hookup, Electric Dryer Hookup, In Unit
Exterior
Exterior Feature Porch, Porch Screened, Screened Patio, Screened Deck
Parking Features Attached
Garage Spaces 3.0
Community Features Park, Pool, Tennis Court(s), Curbs, Sidewalks, Street Lights, Street Paved
Roof Type Asphalt
Building
Lot Description Corner Lot, Mature Trees, Outdoor Lighting, Sidewalks
Sewer Public Sewer
Water Public
New Construction false
Schools
Elementary Schools Washington Elementary
Middle Schools Bloomington Jr High School
High Schools Bloomington High School
School District 87 , 87, 87
Others
HOA Fee Include Pool
Ownership Fee Simple
Special Listing Condition None
Read Less
Want to know what your home might be worth? Contact us for a FREE valuation!

Our team is ready to help you sell your home for the highest possible price ASAP

© 2024 Listings courtesy of MRED as distributed by MLS GRID. All Rights Reserved.
Bought with Caroline Bird • Coldwell Banker Real Estate Group

GET MORE INFORMATION





