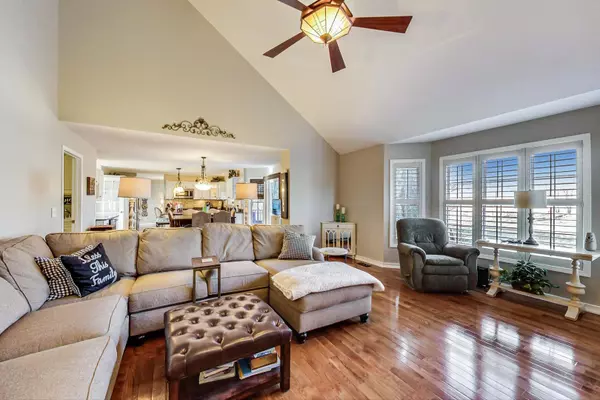$498,129
$489,900
1.7%For more information regarding the value of a property, please contact us for a free consultation.
5051 Prairie Sage LN Naperville, IL 60564
4 Beds
3.5 Baths
2,893 SqFt
Key Details
Sold Price $498,129
Property Type Single Family Home
Sub Type Detached Single
Listing Status Sold
Purchase Type For Sale
Square Footage 2,893 sqft
Price per Sqft $172
Subdivision High Meadow
MLS Listing ID 10963274
Sold Date 03/03/21
Bedrooms 4
Full Baths 3
Half Baths 1
HOA Fees $16/ann
Year Built 1998
Annual Tax Amount $10,861
Tax Year 2019
Lot Size 0.320 Acres
Lot Dimensions 173X80X173X80
Property Description
Welcome to 5051 Prairie Sage Lane. This warm and inviting home is situated in desirable High Meadow subdivision. Hardwood flooring, fresh neutral interior paint, white trim throughout first and second level. Spacious main level office/den perfect for working from home. Kitchen features white cabinetry, granite countertops, wine/coffee bar with built-in beverage fridge. Vaulted Family room has gas starter fireplace flanked with custom built-in bookcases. Luxury master bedroom suite boasts vaulted ceiling, oversized walk-in closet with customized organization system & remodeled deluxe master bath w/ skylight, jacuzzi tub, 6 head shower & granite dual vanity. Spacious additional bedrooms with walk-in closets. Hall bath remodeled '19. Abundance of additional living space in finished basement which includes Recreation room w/newer carpeting & recessed lighting, kitchenette, exercise room & full bath. Stunning fenced backyard oasis featuring deck, paver patio, built-in grill & pergola! Newer Roof, windows & HVAC. Award winning 204 schools, Graham elementary school in subdivision. Conveniently located to Pace bus, shopping, restaurants!
Location
State IL
County Will
Area Naperville
Rooms
Basement Full
Interior
Interior Features Vaulted/Cathedral Ceilings, Skylight(s), Hardwood Floors, First Floor Laundry, Walk-In Closet(s), Bookcases, Granite Counters
Heating Natural Gas
Cooling Central Air
Fireplaces Number 1
Fireplaces Type Gas Log, Gas Starter
Equipment Central Vacuum, CO Detectors, Ceiling Fan(s), Sump Pump
Fireplace Y
Appliance Range, Microwave, Dishwasher, Refrigerator, Disposal, Stainless Steel Appliance(s), Wine Refrigerator
Laundry Sink
Exterior
Exterior Feature Deck, Brick Paver Patio, Storms/Screens, Outdoor Grill
Parking Features Attached
Garage Spaces 2.0
Roof Type Asphalt
Building
Lot Description Fenced Yard
Sewer Public Sewer
Water Public
New Construction false
Schools
Elementary Schools Graham Elementary School
Middle Schools Crone Middle School
High Schools Neuqua Valley High School
School District 204 , 204, 204
Others
HOA Fee Include Other
Ownership Fee Simple w/ HO Assn.
Special Listing Condition None
Read Less
Want to know what your home might be worth? Contact us for a FREE valuation!

Our team is ready to help you sell your home for the highest possible price ASAP

© 2024 Listings courtesy of MRED as distributed by MLS GRID. All Rights Reserved.
Bought with Micah Kirstein • john greene, Realtor

GET MORE INFORMATION





