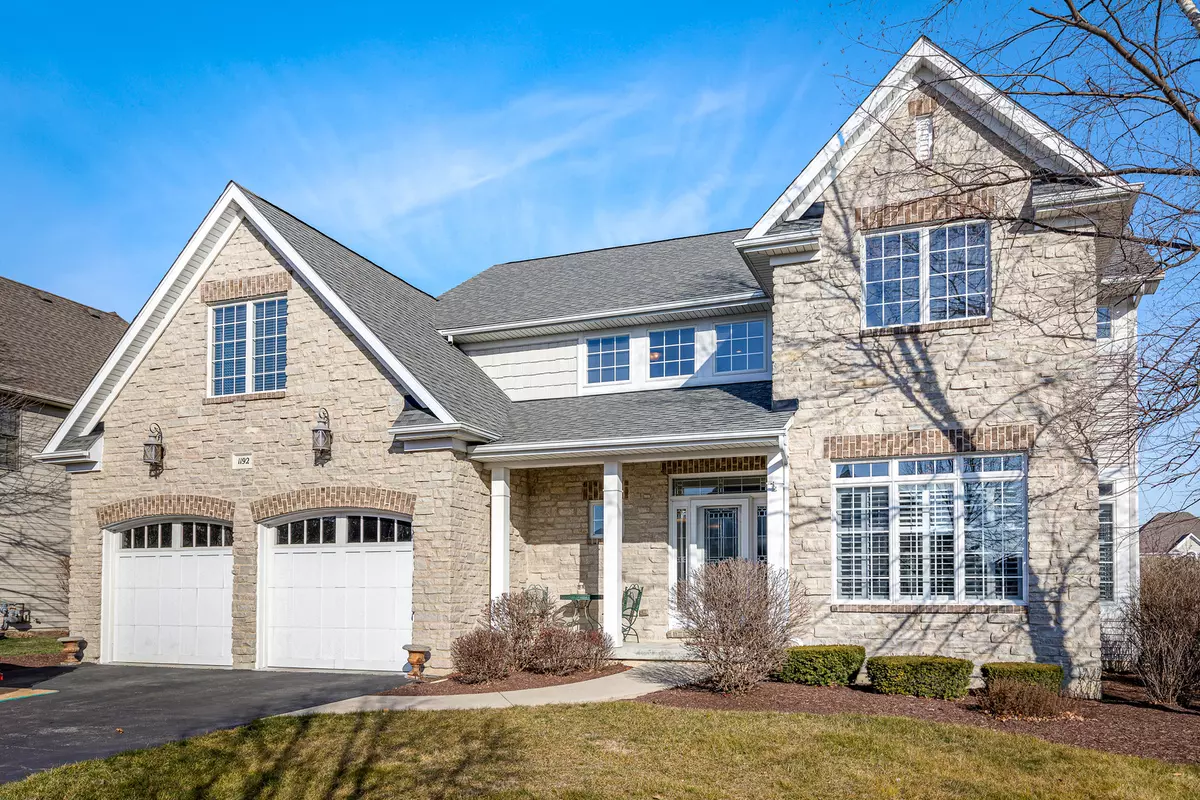$385,000
$395,000
2.5%For more information regarding the value of a property, please contact us for a free consultation.
1192 Beed AVE Elburn, IL 60119
4 Beds
3.5 Baths
3,365 SqFt
Key Details
Sold Price $385,000
Property Type Single Family Home
Sub Type Detached Single
Listing Status Sold
Purchase Type For Sale
Square Footage 3,365 sqft
Price per Sqft $114
Subdivision Blackberry Creek
MLS Listing ID 10952054
Sold Date 03/05/21
Style Traditional
Bedrooms 4
Full Baths 3
Half Baths 1
HOA Fees $20/ann
Year Built 2007
Annual Tax Amount $12,594
Tax Year 2019
Lot Size 9,452 Sqft
Lot Dimensions 79X120
Property Description
Amazing curb appeal with stone front and professional landscaping in this gorgeous Blackberry Creek home! Custom built with a sought after true Open floor plan concept! 3365 square feet of luxurious, comfortable living! Welcoming covered entry, large foyer, Gorgeous Hardwood floors throughout main floor and upscale white trim, moldings and paneled doors give this home an amazing feel! You will love the Great room with stone Fireplace & custom built-ins. Deluxe Chef's Kitchen with granite counters, huge island, maple cabinets, pantry & SS appliances is open to the great room and morning room. A elegant dining room is perfect for your formal gatherings. A office, powder room and mud room round out the main level. Upstairs are four bedrooms all with private bath access. The master is a true retreat with dual walk in closets and a spa like bath with tub, separate shower and dual vanities. Bedroom two has its own on suite bath and bedrooms 3 and 4 share a Jack and Jill styled bath. There is also a convenient laundry center on this floor and cozy loft area. Additional highlights include dual zoned hvac systems, arched doorways to formal Dining Room & Office. Built-in cubicles in Mud Room & more!!! 3 car tandem garage and basement offers tons of storage with rough in for future bath and finished room with walk in closet- currently used as exercise room. Nice patio too!
Location
State IL
County Kane
Area Elburn
Rooms
Basement Full
Interior
Interior Features Hardwood Floors, Second Floor Laundry, Built-in Features, Walk-In Closet(s)
Heating Natural Gas, Forced Air, Sep Heating Systems - 2+, Zoned
Cooling Central Air, Zoned
Fireplaces Number 1
Fireplaces Type Gas Log, Gas Starter
Equipment Water-Softener Owned, Security System, CO Detectors, Ceiling Fan(s), Sump Pump
Fireplace Y
Appliance Range, Microwave, Dishwasher, Disposal
Laundry Gas Dryer Hookup, In Unit
Exterior
Exterior Feature Patio, Storms/Screens
Garage Attached
Garage Spaces 3.0
Community Features Park, Curbs, Sidewalks, Street Lights, Street Paved
Waterfront false
Roof Type Asphalt
Building
Lot Description Landscaped
Sewer Public Sewer
Water Public
New Construction false
Schools
Elementary Schools Blackberry Creek Elementary Scho
Middle Schools Kaneland Middle School
High Schools Kaneland High School
School District 302 , 302, 302
Others
HOA Fee Include Other
Ownership Fee Simple w/ HO Assn.
Special Listing Condition None
Read Less
Want to know what your home might be worth? Contact us for a FREE valuation!

Our team is ready to help you sell your home for the highest possible price ASAP

© 2024 Listings courtesy of MRED as distributed by MLS GRID. All Rights Reserved.
Bought with Carrie Sebold • Keller Williams Inspire - Geneva

GET MORE INFORMATION

