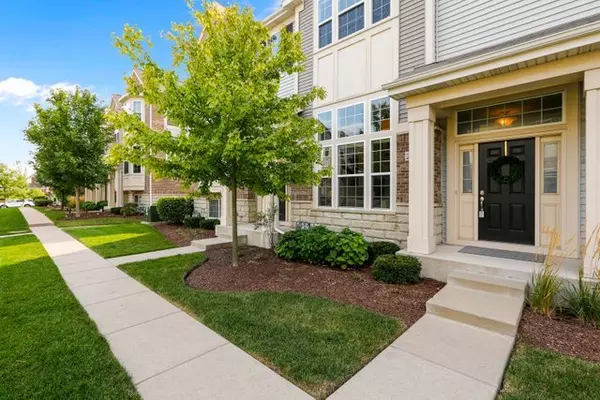$285,000
$289,000
1.4%For more information regarding the value of a property, please contact us for a free consultation.
2863 Henley LN Naperville, IL 60540
2 Beds
2.5 Baths
1,555 SqFt
Key Details
Sold Price $285,000
Property Type Townhouse
Sub Type Townhouse-TriLevel
Listing Status Sold
Purchase Type For Sale
Square Footage 1,555 sqft
Price per Sqft $183
Subdivision Mayfair
MLS Listing ID 10849994
Sold Date 12/03/20
Bedrooms 2
Full Baths 2
Half Baths 1
HOA Fees $260/mo
Year Built 2014
Annual Tax Amount $5,958
Tax Year 2019
Lot Dimensions 1307
Property Description
WOW! This Home is Like A Model! Meticulously Maintained! Original Owner has added a Designers Touch! District 204 Schools! Neutral Paint Colors with Gorgeous Trendy Wood Laminate Floors Throughout Most of the Home! Two Story Great Living Room Welcomes You Home with Floor To Ceiling Windows with Hunter and Douglas Blinds (Lifetime Warranty) Allowing A Ton of Natural Light Into This East-West Facing Home. The Home Has a Modern Contemporary Feel Throughout with Open Concept Kitchen with Espresso Style Cabinetry, Granite Countertops, SS Appliances, Under Mount Sink, Sep Eat In Area and New Lighting! Master Bedroom Suite Features Ceiling Fan and Ensuite Bathroom with Double Sinks, Stand Up Shower and Walk in Closet. 2nd Bedroom also features a Ceiling Fan and Ensuite Bathroom with Tub/Shower Combo. 30 Year Transferable Structural Warranty. Short Walking Distance to Whole Foods, Starbucks, Shopping and Restaurants! Popular Springbrook Prairie Biking/Running Trails! Easy Access to Rt 59 Metra train Station or I-88 & I-355!
Location
State IL
County Du Page
Area Naperville
Rooms
Basement Partial
Interior
Interior Features Wood Laminate Floors, First Floor Laundry
Heating Natural Gas, Forced Air
Cooling Central Air
Equipment TV-Cable, Fire Sprinklers, CO Detectors
Fireplace N
Appliance Range, Microwave, Dishwasher, High End Refrigerator, Washer, Dryer, Disposal, Stainless Steel Appliance(s)
Laundry Gas Dryer Hookup
Exterior
Exterior Feature Balcony
Parking Features Attached
Garage Spaces 2.0
Building
Story 3
Sewer Public Sewer
Water Public
New Construction false
Schools
Elementary Schools Cowlishaw Elementary School
Middle Schools Hill Middle School
High Schools Metea Valley High School
School District 204 , 204, 204
Others
HOA Fee Include Water,Exterior Maintenance,Lawn Care,Scavenger,Snow Removal
Ownership Fee Simple
Special Listing Condition None
Pets Allowed Cats OK, Dogs OK
Read Less
Want to know what your home might be worth? Contact us for a FREE valuation!

Our team is ready to help you sell your home for the highest possible price ASAP

© 2024 Listings courtesy of MRED as distributed by MLS GRID. All Rights Reserved.
Bought with Suzanne Fox • Realty Executives Premiere

GET MORE INFORMATION





