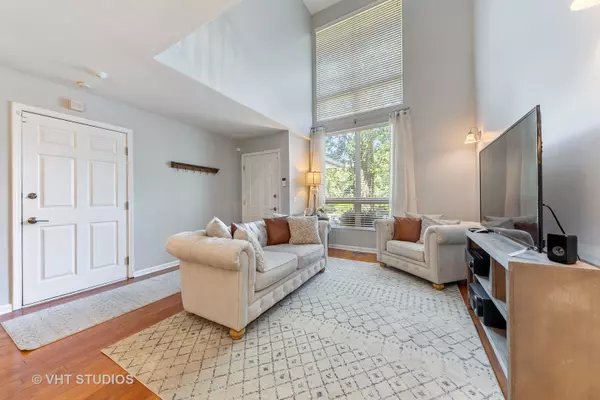$287,500
$299,900
4.1%For more information regarding the value of a property, please contact us for a free consultation.
471 River Bend RD #103 Naperville, IL 60540
3 Beds
3 Baths
1,719 SqFt
Key Details
Sold Price $287,500
Property Type Condo
Sub Type Condo,Townhouse-TriLevel
Listing Status Sold
Purchase Type For Sale
Square Footage 1,719 sqft
Price per Sqft $167
Subdivision River Bend
MLS Listing ID 10816518
Sold Date 10/23/20
Bedrooms 3
Full Baths 2
Half Baths 2
HOA Fees $294/mo
Year Built 1998
Annual Tax Amount $5,463
Tax Year 2019
Lot Dimensions COMMON
Property Description
Welcome to this completely updated home in River Bend of Naperville! Just steps to the downtown atmosphere, Metra, and amenities! Nothing to do but move right in. Enjoy three levels of living space -- perfect for the days you need to spend time at home. Neutral tones and white trim accents carry you throughout! Enter your main level and be greeted by your open living room with soaring two-story windows letting natural light stream in! Your freshly updated kitchen is complete white cabinets, accent subway tile backsplash, and beautiful countertops. The space opens to your dining room/eating area with trendy accent chandelier. You will also find your powder room tucked off to the side. Hardwood floors carry you through this level. Ascend to your second level to find your master retreat. Cozy up in the loft space overlooking the living room or head on in to your master bedroom with tons of closet space, ceiling fan + your private master bathroom complete with soaking tub, separate shower and updated vanity with dual sinks. Your laundry closet is also located on this level. The space continues on your third level which hosts two additional bedrooms or office space plus more storage! The unique bathroom setup offers access from your guest room or hallway -- one with it's own sink and separate shower, shared toilet, and the other with its own sink and tub/shower combo. Your front patio awaits you upon walking up to this lovely unit and is perfect for soaking up these beautiful summer days and nights! 1 car attached garage plus one assigned parking spot in the lot! So much storage space! Lots of "news" to be found in this beautiful home. Welcome home!
Location
State IL
County Du Page
Area Naperville
Rooms
Basement None
Interior
Interior Features Vaulted/Cathedral Ceilings, Hardwood Floors, Second Floor Laundry, Laundry Hook-Up in Unit
Heating Natural Gas, Forced Air
Cooling Central Air
Equipment Ceiling Fan(s)
Fireplace N
Appliance Range, Microwave, Dishwasher, Refrigerator, Washer, Dryer
Laundry In Unit, Laundry Closet
Exterior
Exterior Feature Patio
Parking Features Attached
Garage Spaces 1.0
Roof Type Asphalt
Building
Story 3
Sewer Public Sewer, Sewer-Storm
Water Lake Michigan
New Construction false
Schools
Elementary Schools Elmwood Elementary School
Middle Schools Lincoln Junior High School
High Schools Naperville Central High School
School District 203 , 203, 203
Others
HOA Fee Include Water,Insurance,Exterior Maintenance,Lawn Care,Snow Removal
Ownership Condo
Special Listing Condition None
Pets Allowed Cats OK, Dogs OK, Number Limit
Read Less
Want to know what your home might be worth? Contact us for a FREE valuation!

Our team is ready to help you sell your home for the highest possible price ASAP

© 2024 Listings courtesy of MRED as distributed by MLS GRID. All Rights Reserved.
Bought with Matthew Smith • john greene, Realtor

GET MORE INFORMATION





