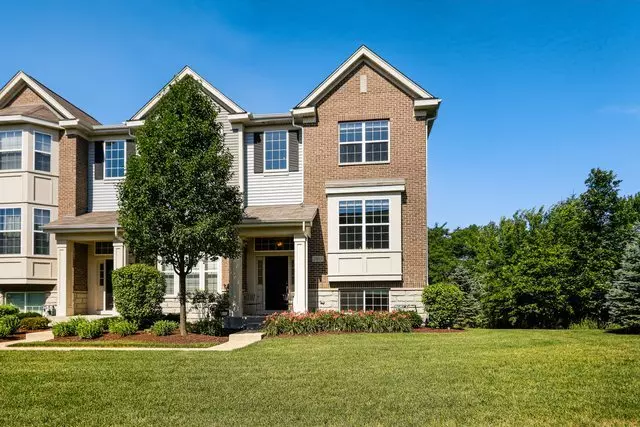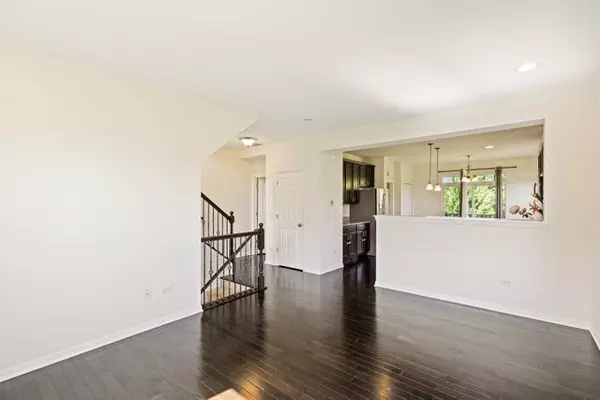$314,300
$324,999
3.3%For more information regarding the value of a property, please contact us for a free consultation.
2893 Henley LN Naperville, IL 60540
3 Beds
2.5 Baths
1,783 SqFt
Key Details
Sold Price $314,300
Property Type Townhouse
Sub Type T3-Townhouse 3+ Stories
Listing Status Sold
Purchase Type For Sale
Square Footage 1,783 sqft
Price per Sqft $176
Subdivision Mayfair
MLS Listing ID 10780944
Sold Date 09/30/20
Bedrooms 3
Full Baths 2
Half Baths 1
HOA Fees $260/mo
Year Built 2016
Annual Tax Amount $6,697
Tax Year 2018
Lot Dimensions 64X27X64X27
Property Description
Like NEW construction in highly desirable Mayfair! Beautiful exterior unit w/Tons of Natural Light! Highly acclaimed District 204 schools! Gorgeous Dark hardwood flrs & 9 ft ceilings on main floor! Interior has been freshly painted! Open kitchen w/ 42" cabinets, SS appliances, granite countertops & island w/ seating space! Large master suite w/ walk-in closet & ensuite w/large vanity sink, tile floors & stand up shower! 2nd and 3rd Bedroom are Generous in size. Lower level bonus room for 4th bedroom or rec room! Crawl space storage area! Attached 2 car garage! Walk to Whole Foods, Starbucks, etc. , & popular Springbrook Prairie biking/running trails! 10 min drive to amazing shopping, restaurants & nightlife in Downtown Naperville! Commuter's dream, near both Naperville, Rt 59 Metra train stations & easy access to I-88 & I-355!
Location
State IL
County Du Page
Area Naperville
Rooms
Basement None
Interior
Interior Features Hardwood Floors, First Floor Laundry
Heating Natural Gas, Forced Air
Cooling Central Air
Equipment CO Detectors
Fireplace N
Appliance Range, Microwave, Dishwasher, Refrigerator, Washer, Dryer, Disposal
Exterior
Exterior Feature Deck, End Unit
Parking Features Attached
Garage Spaces 2.0
Building
Story 3
Sewer Public Sewer
Water Public
New Construction false
Schools
School District 204 , 204, 204
Others
HOA Fee Include Insurance,Exterior Maintenance,Lawn Care,Snow Removal
Ownership Fee Simple w/ HO Assn.
Special Listing Condition None
Pets Allowed Cats OK, Dogs OK
Read Less
Want to know what your home might be worth? Contact us for a FREE valuation!

Our team is ready to help you sell your home for the highest possible price ASAP

© 2024 Listings courtesy of MRED as distributed by MLS GRID. All Rights Reserved.
Bought with Sairavi Suribhotla • Charles Rutenberg Realty of IL

GET MORE INFORMATION





