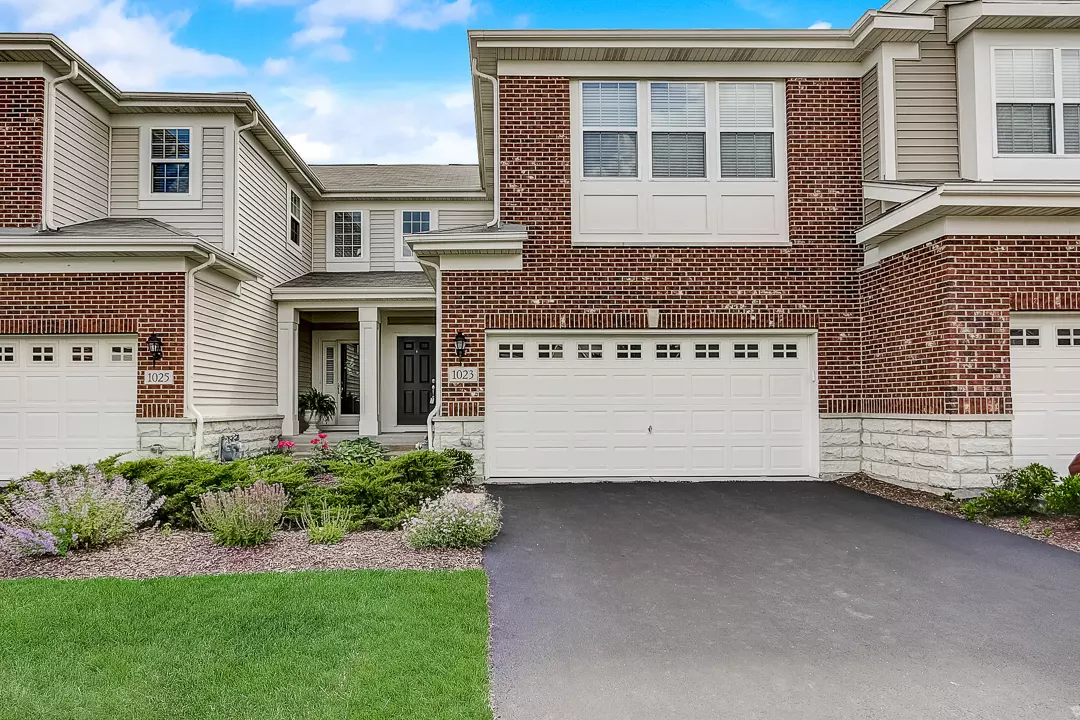$370,000
$374,900
1.3%For more information regarding the value of a property, please contact us for a free consultation.
1023 Ravendale CT Naperville, IL 60540
3 Beds
2.5 Baths
1,923 SqFt
Key Details
Sold Price $370,000
Property Type Townhouse
Sub Type Townhouse-2 Story
Listing Status Sold
Purchase Type For Sale
Square Footage 1,923 sqft
Price per Sqft $192
Subdivision Mayfair
MLS Listing ID 10749338
Sold Date 08/20/20
Bedrooms 3
Full Baths 2
Half Baths 1
HOA Fees $245/mo
Year Built 2012
Annual Tax Amount $7,707
Tax Year 2019
Lot Dimensions 1742
Property Description
Gorgeous, move-in ready townhome in Naperville's Mayfair community. So many high-end upgrades throughout, such as the kitchen cabinets, hardware, light fixtures, and bathroom fixtures. Gleaming hardwood floors throughout the first floor. White trim and doors. First floor powder room and access to the two-car garage. The chef's kitchen with granite counters, SS appliances and backsplash is open to the dining area and family room with a wall of windows for so much natural light. Upstairs features three bedrooms, including a beautiful master suite with walk-in closet and luxury bathroom with dual sinks, separate tub and shower. Second full bathroom and laundry room on the second floor as well. The HUGE basement is unfinished with a bathroom rough-in and is waiting to be finished or used for storage. You cannot beat the location of this home, on a quiet low-traffic cul-de-sac with a large green space behind. Easy access to Route 34, Metra, downtown Naperville, shopping and dining. District 204 schools! SELLERS WILLING TO OFFER A CARPET CREDIT FOR THE RIGHT OFFER! STOVE IS SOLD AS-IS.
Location
State IL
County Du Page
Area Naperville
Rooms
Basement Full
Interior
Interior Features Hardwood Floors, Second Floor Laundry, Laundry Hook-Up in Unit
Heating Natural Gas, Forced Air
Cooling Central Air
Equipment CO Detectors, Sump Pump
Fireplace N
Appliance Range, Microwave, Dishwasher, Refrigerator, Washer, Dryer, Disposal, Stainless Steel Appliance(s)
Laundry Gas Dryer Hookup, In Unit, In Kitchen, Laundry Closet
Exterior
Exterior Feature Patio, Brick Paver Patio, Storms/Screens
Parking Features Attached
Garage Spaces 2.0
Building
Story 2
Sewer Public Sewer
Water Lake Michigan, Public
New Construction false
Schools
Elementary Schools Cowlishaw Elementary School
Middle Schools Hill Middle School
High Schools Metea Valley High School
School District 204 , 204, 204
Others
HOA Fee Include Exterior Maintenance,Lawn Care,Snow Removal
Ownership Fee Simple w/ HO Assn.
Special Listing Condition None
Pets Allowed Cats OK, Dogs OK
Read Less
Want to know what your home might be worth? Contact us for a FREE valuation!

Our team is ready to help you sell your home for the highest possible price ASAP

© 2024 Listings courtesy of MRED as distributed by MLS GRID. All Rights Reserved.
Bought with Subhapriya Lakshmanan • Charles Rutenberg Realty of IL

GET MORE INFORMATION





