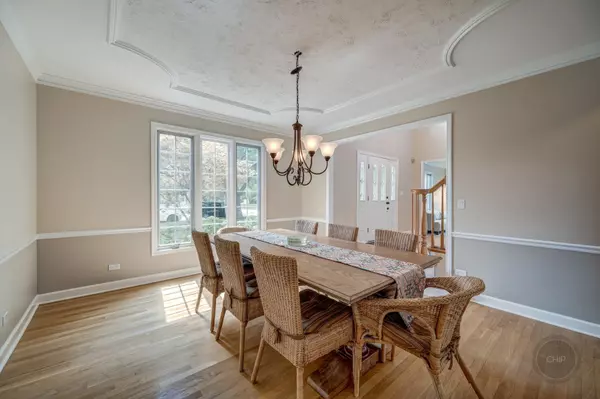$668,000
$659,900
1.2%For more information regarding the value of a property, please contact us for a free consultation.
2707 Wendy DR Naperville, IL 60565
4 Beds
3 Baths
3,967 SqFt
Key Details
Sold Price $668,000
Property Type Single Family Home
Sub Type Detached Single
Listing Status Sold
Purchase Type For Sale
Square Footage 3,967 sqft
Price per Sqft $168
Subdivision Breckenridge Estates
MLS Listing ID 11203017
Sold Date 10/20/21
Style Traditional
Bedrooms 4
Full Baths 3
HOA Fees $70/ann
Year Built 1991
Annual Tax Amount $14,920
Tax Year 2020
Lot Size 0.320 Acres
Lot Dimensions 108 X 125 X 86 X 140
Property Description
WOW! This is truly a SHOWCASE Turn Key HOME! ALMOST 4000 SQ FT of MODERN LUXURY WITH 3 COMPLETELY REMODELED FULL BATHS (2020), 2 STORY FAMILY RM & FOYER, GOURMET KITCHEN, GORGEOUS SUNROOM, 1ST FLOOR OFFICE/BDRM, AND A 3 CAR GARAGE in highly desirable Breckenridge Estates! REMODELED MASTER BATH, HALL BATH & 1ST FLOOR FULL BATH (2020)! BRAND NEW ALL WHITE WOODWORK & DOORS (2021)! WHOLE HOUSE Freshly painted INTERIOR in todays colors AND BRAND NEW CARPET thru out the entire home (2021)! ALMOST ALL NEW WINDOWS (2020)! All NEW White Baseboards (2021!)!BRAND NEW BUTLERS PANTRY (2021), WET BAR IN FAMILY RM (2021) AND LAUNDRY ROOM (2021)! NEW LIGHT FIXTURES! Gourmet Remodeled Kitchen (2012) with ALL STAINLESS STEEL APPLIANCES, Granite countertops, and NEW easy close drawers and light fixtures. HUGE 2 STORY FAMILY ROOM with floor to ceiling brick fireplace!! 1ST FLOOR office/ bedroom adjacent to the 1st FLOOR FULL BATHROOM!Luxury Master Suite with Spacious Bedroom, and STUNNING REMODELED MASTER BATH! Big bedrooms all with new ceiling/light fans! HUGE FULL basement- perfect for recreation and storage! Roof (2013), HVAC and Hot Water Heater (2012). Wonderful backyard with spacious deck and fireplace pit! Leaf guard gutters installed in 2018! AWARD WINNING Naperville School District 204 Schools; Neuqua, Gregory & Springbrook. Enjoy the wonderful Breckenridge Swim and Tennis Club Including Clubhouse, Pool and Tennis Courts, swim team and social events. THIS HOME IS AMAZING! This is the one you have been waiting for!
Location
State IL
County Will
Area Naperville
Rooms
Basement Full
Interior
Interior Features Vaulted/Cathedral Ceilings, Skylight(s), Hardwood Floors, First Floor Laundry, First Floor Full Bath
Heating Natural Gas, Forced Air
Cooling Central Air
Fireplaces Number 1
Equipment Humidifier, Intercom, CO Detectors, Ceiling Fan(s), Sump Pump
Fireplace Y
Appliance Double Oven, Microwave, Dishwasher, Refrigerator, Washer, Dryer, Disposal, Stainless Steel Appliance(s)
Exterior
Exterior Feature Deck
Parking Features Attached
Garage Spaces 3.0
Community Features Clubhouse, Pool, Tennis Court(s), Lake, Curbs, Sidewalks, Street Lights, Street Paved
Roof Type Asphalt
Building
Sewer Public Sewer
Water Public
New Construction false
Schools
Elementary Schools Spring Brook Elementary School
Middle Schools Gregory Middle School
High Schools Neuqua Valley High School
School District 204 , 204, 204
Others
HOA Fee Include Clubhouse,Pool
Ownership Fee Simple w/ HO Assn.
Special Listing Condition None
Read Less
Want to know what your home might be worth? Contact us for a FREE valuation!

Our team is ready to help you sell your home for the highest possible price ASAP

© 2024 Listings courtesy of MRED as distributed by MLS GRID. All Rights Reserved.
Bought with Indu Sethi • Baird & Warner Real Estate

GET MORE INFORMATION





