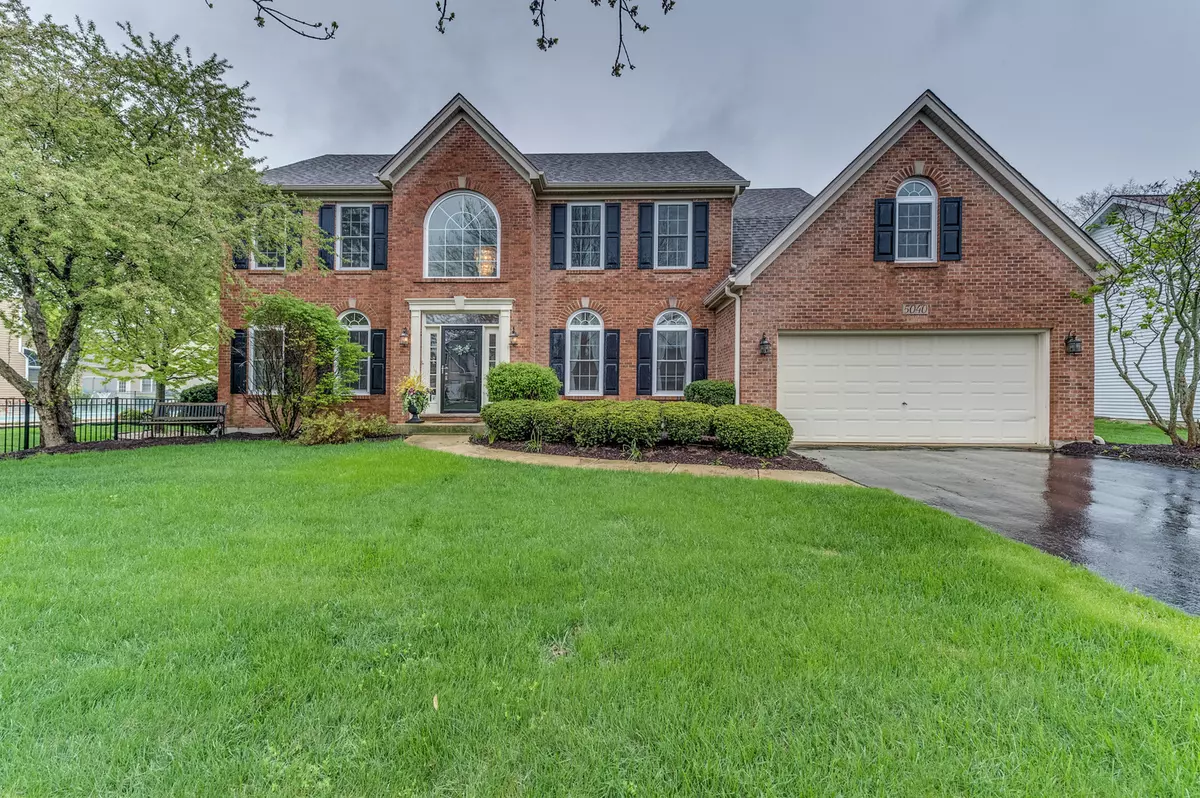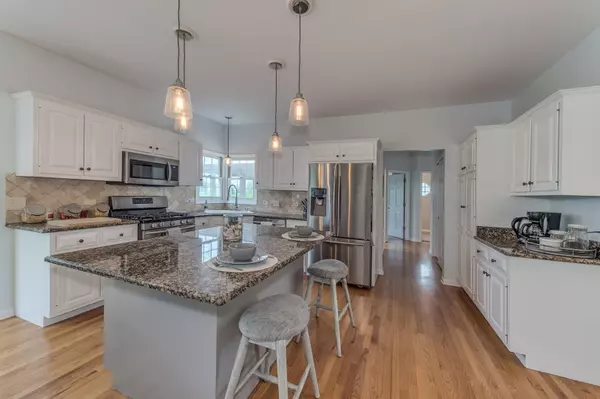$450,900
$449,900
0.2%For more information regarding the value of a property, please contact us for a free consultation.
5040 Prairie Sage LN Naperville, IL 60564
4 Beds
2.5 Baths
2,936 SqFt
Key Details
Sold Price $450,900
Property Type Single Family Home
Sub Type Detached Single
Listing Status Sold
Purchase Type For Sale
Square Footage 2,936 sqft
Price per Sqft $153
Subdivision High Meadow
MLS Listing ID 10710662
Sold Date 07/17/20
Style Colonial
Bedrooms 4
Full Baths 2
Half Baths 1
HOA Fees $16/ann
Year Built 1996
Annual Tax Amount $10,724
Tax Year 2018
Lot Size 0.340 Acres
Lot Dimensions 80X180
Property Description
*** Meticulously Maintained Home In Popular High Meadows Subdivision! *** 4 Bedrooms, 1st Floor Office, and Gorgeous Kitchen With All White Cabinets Are Just A Few Amenities That This Exciting Home Has! You'll Love The Grand, Two Story Entry With Oak Hardwood Flooring Leading Into The Bright Kitchen Boasting Granite Countertops! Center Island With Breakfast Bar! Planning Desk! White Cabinets And All Stainless Steel Appliances! The Family Room Has A Beautiful Cast Stone Fireplace! You Can Work From Home In Your First Floor Office Or Use One Of The Large Bedrooms On The 2nd Floor As An Office! The Master Suite Has Vaulted Ceilings In The Bedroom & Master Bath, With Skylight! Big Walk In Closet With Bonus Door w/ Attic Access! First Floor Laundry Right Off The Garage with Gas Dryer Hookup and Laundry Sink! All The Kids Will Want To Play At Your House With the Fenced Back Yard and Swing Set/Play Set, Backing To The High Meadows Common Area! Your Home Faces North, So You'll Enjoy Sunlight All Day Long On The Brick Patio And Pergola! New A/C in 2016! New Siding in 2019! New Roof in 2019! New Windows (front of the house) in 2019! Welcome Home!
Location
State IL
County Will
Area Naperville
Rooms
Basement Full
Interior
Interior Features Vaulted/Cathedral Ceilings, Hardwood Floors, First Floor Laundry, Walk-In Closet(s)
Heating Natural Gas
Cooling Central Air
Fireplaces Number 1
Fireplaces Type Gas Starter
Equipment Humidifier, Ceiling Fan(s), Sump Pump
Fireplace Y
Appliance Range, Microwave, Dishwasher, Refrigerator, Disposal, Stainless Steel Appliance(s)
Laundry Gas Dryer Hookup, Sink
Exterior
Exterior Feature Patio
Parking Features Attached
Garage Spaces 2.0
Community Features Park, Curbs, Sidewalks, Street Lights, Street Paved
Roof Type Asphalt
Building
Lot Description Fenced Yard, Landscaped
Sewer Public Sewer
Water Lake Michigan
New Construction false
Schools
Elementary Schools Graham Elementary School
Middle Schools Crone Middle School
High Schools Neuqua Valley High School
School District 204 , 204, 204
Others
HOA Fee Include Insurance
Ownership Fee Simple w/ HO Assn.
Special Listing Condition None
Read Less
Want to know what your home might be worth? Contact us for a FREE valuation!

Our team is ready to help you sell your home for the highest possible price ASAP

© 2024 Listings courtesy of MRED as distributed by MLS GRID. All Rights Reserved.
Bought with Penny O'Brien • Baird & Warner

GET MORE INFORMATION





