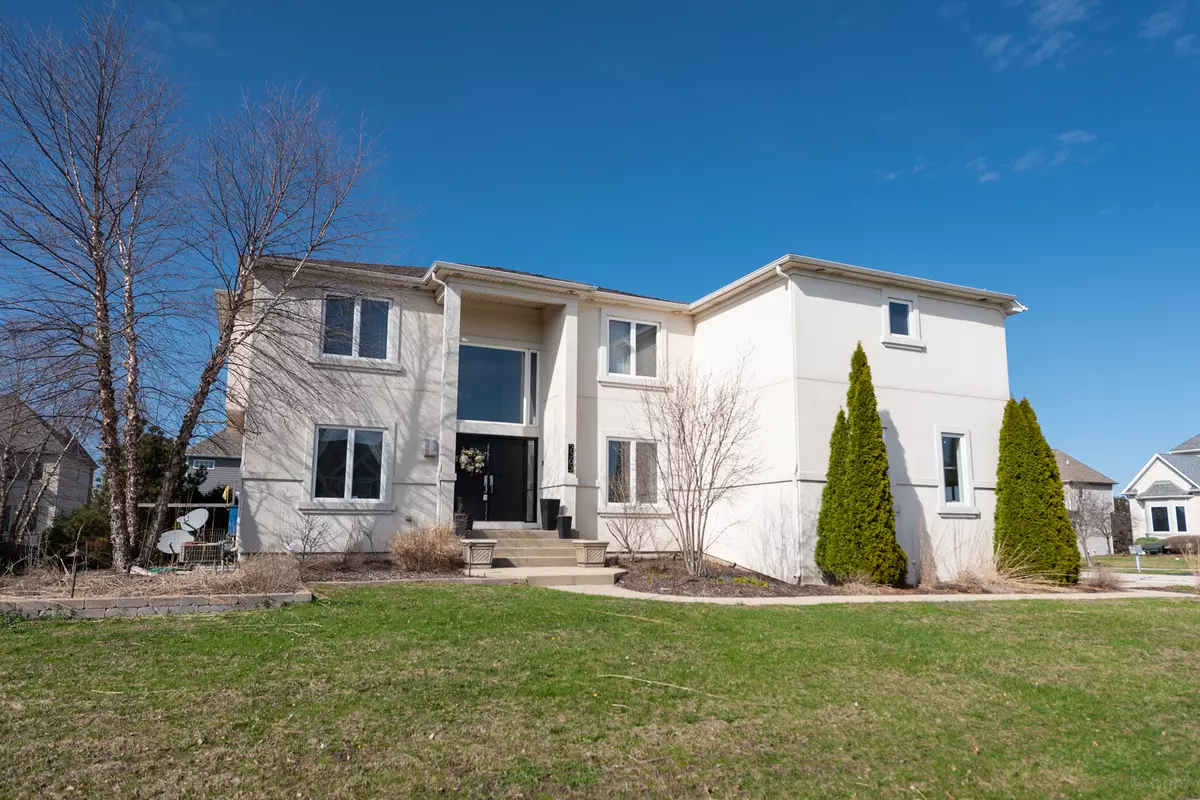$495,000
$579,000
14.5%For more information regarding the value of a property, please contact us for a free consultation.
2303 Fescue RD Naperville, IL 60564
4 Beds
4.5 Baths
3,773 SqFt
Key Details
Sold Price $495,000
Property Type Single Family Home
Sub Type Detached Single
Listing Status Sold
Purchase Type For Sale
Square Footage 3,773 sqft
Price per Sqft $131
Subdivision South Pointe
MLS Listing ID 10692510
Sold Date 06/26/20
Style Contemporary
Bedrooms 4
Full Baths 4
Half Baths 1
HOA Fees $22/ann
Year Built 2004
Annual Tax Amount $14,649
Tax Year 2019
Lot Size 0.330 Acres
Lot Dimensions 115X135
Property Description
Looking for more space? This grand home in South Pointe of Naperville features a soft Modern, contemporary style with over 3770 square feet plus a full finished english basement with exterior access! Made for today's modern family, from the double front door entry to a grand 2 story foyer with an open split staircase. Engage in great moments in the formal living room and formal dining room, or entertain in the 2 story family room with great views of the resort like backyard with the in-ground pool! The kitchen is great for the whole family, island seating, breakfast area, planning desk and a huge walk-in pantry! Upstairs has a Master Suite that is awe inspiring and a true get-away! The master bath has dual vanities, soaker tub plus a massive walk-in closet! The secondary bedrooms have princess bath & bedroom's 3 & 4 share the jack & jill bath! Huge basement w/2nd kitchenette, theater room & 2 spare rooms! Work from home? Now you can with the 1st floor Den! There is plenty of room for all, call today for a tour, and make this your new home!
Location
State IL
County Will
Area Naperville
Rooms
Basement Full
Interior
Interior Features Vaulted/Cathedral Ceilings, Hardwood Floors, Wood Laminate Floors, Heated Floors, First Floor Laundry
Heating Natural Gas, Sep Heating Systems - 2+
Cooling Central Air
Fireplaces Number 1
Fireplaces Type Gas Starter
Equipment Humidifier, TV-Cable, CO Detectors, Ceiling Fan(s), Sump Pump
Fireplace Y
Appliance Range, Microwave, Dishwasher, Refrigerator, High End Refrigerator, Bar Fridge, Washer, Dryer, Disposal, Stainless Steel Appliance(s)
Exterior
Exterior Feature Deck, Patio, In Ground Pool, Storms/Screens
Parking Features Attached
Garage Spaces 3.0
Community Features Clubhouse, Park, Pool, Sidewalks, Street Lights, Street Paved
Roof Type Asphalt
Building
Lot Description Corner Lot, Fenced Yard, Landscaped
Sewer Sewer-Storm
Water Lake Michigan
New Construction false
Schools
Elementary Schools Freedom Elementary School
Middle Schools Heritage Grove Middle School
High Schools Plainfield North High School
School District 202 , 202, 202
Others
HOA Fee Include None
Ownership Fee Simple
Special Listing Condition None
Read Less
Want to know what your home might be worth? Contact us for a FREE valuation!

Our team is ready to help you sell your home for the highest possible price ASAP

© 2024 Listings courtesy of MRED as distributed by MLS GRID. All Rights Reserved.
Bought with Brett McIntyre • john greene, Realtor

GET MORE INFORMATION


