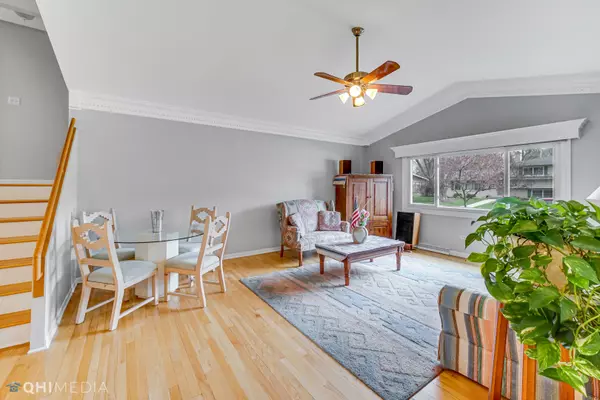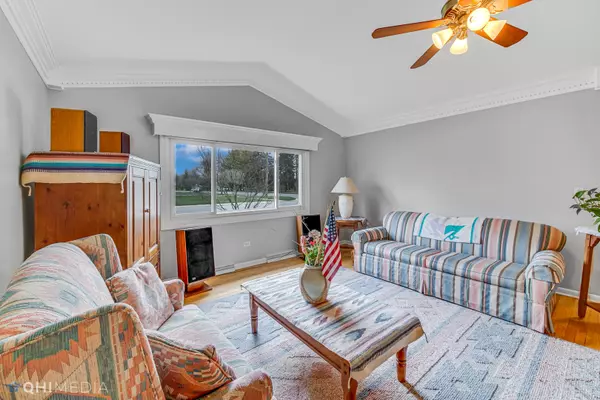$331,000
$329,000
0.6%For more information regarding the value of a property, please contact us for a free consultation.
1209 Emerald DR Naperville, IL 60540
4 Beds
2 Baths
1,236 SqFt
Key Details
Sold Price $331,000
Property Type Single Family Home
Sub Type Detached Single
Listing Status Sold
Purchase Type For Sale
Square Footage 1,236 sqft
Price per Sqft $267
Subdivision West Highlands
MLS Listing ID 11048700
Sold Date 05/14/21
Bedrooms 4
Full Baths 2
Year Built 1963
Annual Tax Amount $4,086
Tax Year 2019
Lot Size 8,712 Sqft
Lot Dimensions 65X84X119X104
Property Description
Super clean and bright split level in West Highlands! Freshly painted interior and hardwood floors throughout 1st and 2nd floor. Large combination living room/dining room with cathedral ceiling and crown molding. Eat-in kitchen with cathedral ceiling, crown molding, recessed lighting and sliding glass door to rear yard with brick patio and deck. Master bedroom features shared bath with whirlpool tub. Lower level offers family room with brick fireplace, recessed lighting, 4th bedroom, full bath and separate laundry room. Fenced rear yard with storage shed plus mature trees throughout the lot. New furnace and central air conditioner-2021. New garage door opener. Exterior painted in Summer 2020. Excellent location-across the street from Garner Park and garden plots, close to Elmwood Elementary School, Naperville Central High School, Edwards Hospital, downtown Naperville, shopping and more!
Location
State IL
County Du Page
Area Naperville
Rooms
Basement None
Interior
Interior Features Vaulted/Cathedral Ceilings
Heating Natural Gas, Forced Air
Cooling Central Air
Fireplaces Number 1
Equipment Humidifier, Ceiling Fan(s), Sump Pump
Fireplace Y
Appliance Range, Microwave, Dishwasher, Refrigerator, Washer, Dryer
Exterior
Parking Features Attached
Garage Spaces 1.5
Community Features Park, Curbs, Sidewalks, Street Lights, Street Paved
Roof Type Asphalt
Building
Sewer Public Sewer
Water Lake Michigan
New Construction false
Schools
Elementary Schools Elmwood Elementary School
Middle Schools Lincoln Junior High School
School District 203 , 203, 203
Others
HOA Fee Include None
Ownership Fee Simple
Special Listing Condition None
Read Less
Want to know what your home might be worth? Contact us for a FREE valuation!

Our team is ready to help you sell your home for the highest possible price ASAP

© 2024 Listings courtesy of MRED as distributed by MLS GRID. All Rights Reserved.
Bought with Peggy Burgermeister • Coldwell Banker Real Estate Group

GET MORE INFORMATION





