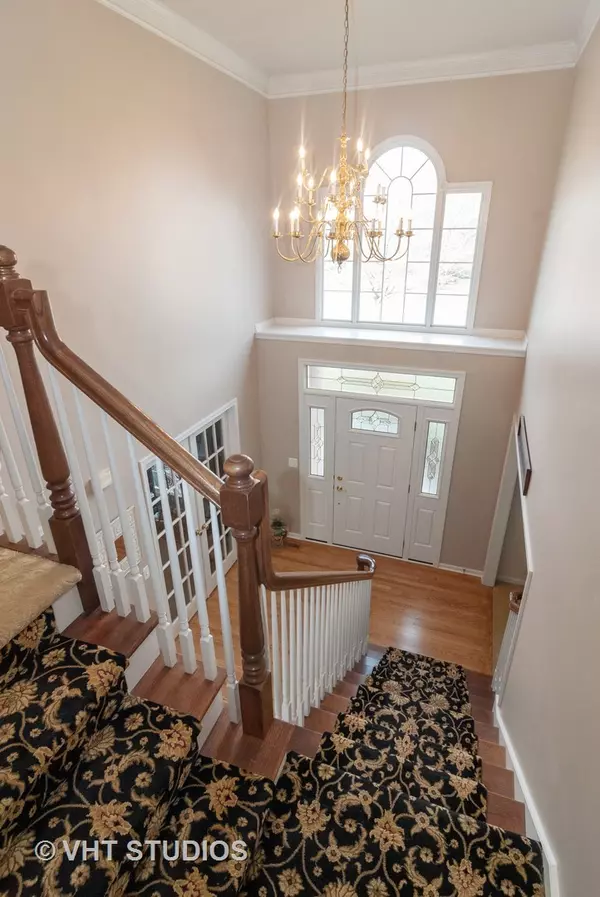$324,900
$324,900
For more information regarding the value of a property, please contact us for a free consultation.
460 Burr Oak DR Oswego, IL 60543
4 Beds
2.5 Baths
2,682 SqFt
Key Details
Sold Price $324,900
Property Type Single Family Home
Sub Type Detached Single
Listing Status Sold
Purchase Type For Sale
Square Footage 2,682 sqft
Price per Sqft $121
Subdivision Gates Creek
MLS Listing ID 10580835
Sold Date 05/21/20
Style Traditional
Bedrooms 4
Full Baths 2
Half Baths 1
HOA Fees $31/ann
Year Built 1999
Annual Tax Amount $8,508
Tax Year 2018
Lot Size 0.267 Acres
Lot Dimensions 80X135X54X45X129
Property Description
Recent UPGRADES inside & out w/luxury features*CONSIDER IT NEW*UPDATES: 2019-installed $5,000 leaf filter gutter guards w/transferable warranty, front door & sliding glass patio door*2018-COMPLETE Master bathroom renovation*2017-Roof/Gutters/Siding, Brick paver front walkway, Laundry Room-cabinets/utility sink/LG washer & dryer*2016-ALL New Windows, Master & Full bath-HEATED ceramic tile floors, water heater, water softener & furnace*2015-wrought iron fence, planted a serviceberry tree & oak tree*2014-window blinds & garage door opener*Beautiful custom built all brick front home in established Gates Creek*Your bright 2 story foyer boasts a palladian window & hdwd flr separating formal living/dining room combo & private den with french doors*Gourmet kitchen features hdwd flr, 42" cherry cabinets, granite, tile backsplash, breakfast bar island, & pantry*Family Rm highlights 2 story windows, brick woodburning fireplace w/gas start & custom mantle*Master suite offers tray ceiling w/ceiling fan/light, walk in closet & Updated bath is vaulted w heated ceramic tile flr, stand up shower w/seat, freestanding tub, decorative chandelier, Quartz double bowl vanity w/separate mirrors & lighting*White trim, 6 panel doors & crown molding throughout most of the home*Full Unfinished Basement*Fenced backyard retreat has oversized brick paver patio & maintenance free pergola*Garage attic complete with pull down stairs & pulley system for easy storage*
Location
State IL
County Kendall
Area Oswego
Rooms
Basement Full
Interior
Interior Features Vaulted/Cathedral Ceilings, Hardwood Floors, First Floor Laundry, Walk-In Closet(s)
Heating Natural Gas, Forced Air
Cooling Central Air
Fireplaces Number 1
Fireplaces Type Gas Log
Equipment Humidifier, Water-Softener Owned, CO Detectors, Ceiling Fan(s), Sump Pump, Radon Mitigation System
Fireplace Y
Appliance Range, Microwave, Dishwasher, Disposal
Exterior
Exterior Feature Brick Paver Patio
Parking Features Attached
Garage Spaces 2.0
Community Features Lake, Curbs, Sidewalks, Street Lights, Street Paved
Roof Type Asphalt
Building
Lot Description Fenced Yard
Sewer Public Sewer
Water Public
New Construction false
Schools
Elementary Schools Fox Chase Elementary School
Middle Schools Traughber Junior High School
High Schools Oswego High School
School District 308 , 308, 308
Others
HOA Fee Include Other
Ownership Fee Simple w/ HO Assn.
Special Listing Condition None
Read Less
Want to know what your home might be worth? Contact us for a FREE valuation!

Our team is ready to help you sell your home for the highest possible price ASAP

© 2024 Listings courtesy of MRED as distributed by MLS GRID. All Rights Reserved.
Bought with Melissa Yackley • United Real Estate - Chicago

GET MORE INFORMATION





