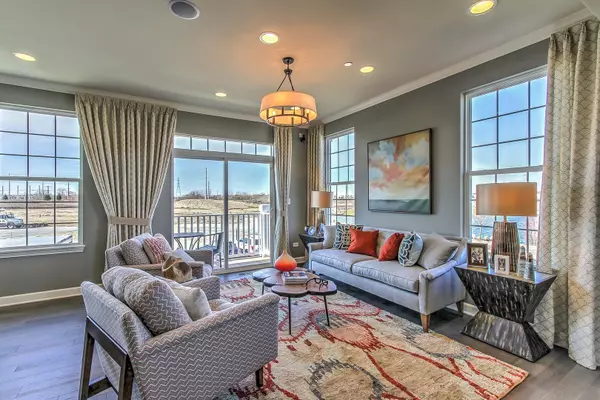$369,350
$335,930
9.9%For more information regarding the value of a property, please contact us for a free consultation.
4476 Monroe Lot#18.04 CT Naperville, IL 60564
2 Beds
2.5 Baths
1,998 SqFt
Key Details
Sold Price $369,350
Property Type Townhouse
Sub Type T3-Townhouse 3+ Stories
Listing Status Sold
Purchase Type For Sale
Square Footage 1,998 sqft
Price per Sqft $184
Subdivision Emerson Park
MLS Listing ID 10969108
Sold Date 08/12/21
Bedrooms 2
Full Baths 2
Half Baths 1
HOA Fees $222/mo
Year Built 2021
Tax Year 2019
Lot Dimensions 21X71
Property Description
***Still time to choose interior design selections!*** END UNIT HOME! The gorgeous detailing makes the Foster stand above the rest! The first floor offers an open concept and features a beautifully appointment kitchen with island for additional seating. A seamless flow from the breakfast nook to the kitchen provides easy entertaining opportunities. Upstairs, you will be wowed by a large loft for an open, airy feeling and the walk-in laundry room includes a window. The second bedroom has a full bath attached with a deep soaking tub. The master suite includes dual-bowl vanities, a walk-in shower and linen closet. The finished lower level has endless possibilities for that flex space we all desire! This home comes with a 15 Yr Transferrable Structural Warranty and is "Whole Home" Certified! *Photos and Virtual Tour are of a model home, not subject home.
Location
State IL
County Will
Area Naperville
Rooms
Basement None
Interior
Interior Features Second Floor Laundry, Laundry Hook-Up in Unit
Heating Natural Gas
Cooling Central Air
Equipment CO Detectors
Fireplace N
Appliance Range, Dishwasher, Disposal
Exterior
Exterior Feature Balcony
Parking Features Attached
Garage Spaces 2.0
Roof Type Asphalt
Building
Lot Description Landscaped
Story 3
Sewer Sewer-Storm
Water Lake Michigan, Public
New Construction true
Schools
Elementary Schools Fry Elementary School
Middle Schools Scullen Middle School
High Schools Waubonsie Valley High School
School District 204 , 204, 204
Others
HOA Fee Include Water,Exterior Maintenance,Lawn Care,Snow Removal
Ownership Fee Simple w/ HO Assn.
Special Listing Condition None
Pets Allowed Cats OK, Dogs OK
Read Less
Want to know what your home might be worth? Contact us for a FREE valuation!

Our team is ready to help you sell your home for the highest possible price ASAP

© 2024 Listings courtesy of MRED as distributed by MLS GRID. All Rights Reserved.
Bought with Non Member • NON MEMBER

GET MORE INFORMATION





