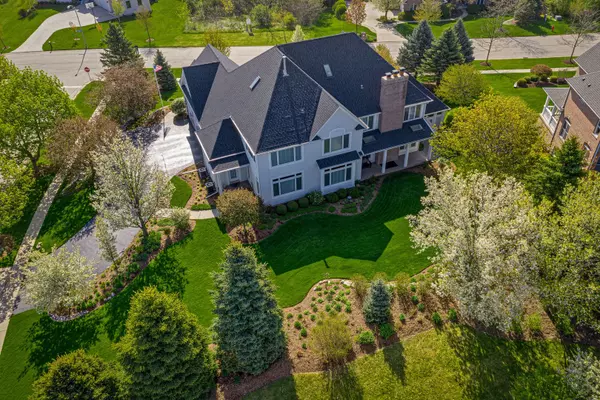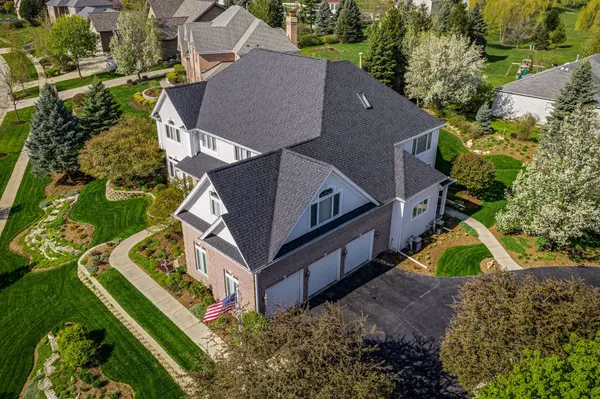$490,000
$500,000
2.0%For more information regarding the value of a property, please contact us for a free consultation.
3401 Green Pastures RD Carpentersville, IL 60110
5 Beds
4.5 Baths
6,442 SqFt
Key Details
Sold Price $490,000
Property Type Single Family Home
Sub Type Detached Single
Listing Status Sold
Purchase Type For Sale
Square Footage 6,442 sqft
Price per Sqft $76
Subdivision Spring Acres Hills
MLS Listing ID 10642997
Sold Date 08/31/20
Style Contemporary
Bedrooms 5
Full Baths 4
Half Baths 1
Year Built 1999
Annual Tax Amount $17,574
Tax Year 2018
Lot Size 0.647 Acres
Lot Dimensions 23522
Property Description
Without a doubt, the pride of ownership manifested within this gorgeous home ! As close to perfection you can find for Entertaining, in law arrangement, or just for " Coming Home Is The Best Time Of Day" ! Too much to list here as the Home features many amenities. To mention a few Spacious Finished Basement offers, 2nd kitchen and bedroom, Full Bth,etc for InLaw arrangement, Recreation area and Fitness room, Main Level offers Huge Kitchen, loaded with Cabinet and Counter space, SS Apliances, Island and Breakfast bar..Kitchen has open access to Great Room and sun-filled Living Room, Main level Office, 3 Season Room for cozy relaxation, Natural Light, Brick flooring, slider to Patio, Gas Fireplace in Master Bedrm, Master Bath features heated floor, soaker tub, sep shower, dual walk in closets, and much more..Much more including, professional landscaping on a spacious corner location, Zoned heating and A/C ...newer roof, and the list goes on, better just come see this showcase home and experience the pleasure. PROPERTY TAX REDUCED , SEE ADDITIONAL INFO (NEW TAX WILL BE REDUCED BY APROX $1585. PER YEAR) SEE DOCUMENT. NEW TAX $15988.28
Location
State IL
County Kane
Area Carpentersville
Rooms
Basement Full
Interior
Interior Features Vaulted/Cathedral Ceilings, Bar-Wet, Hardwood Floors, Heated Floors, First Floor Laundry
Heating Natural Gas, Forced Air
Cooling Central Air, Zoned
Fireplaces Number 3
Fireplaces Type Wood Burning, Gas Starter
Equipment Humidifier, Water-Softener Owned, Central Vacuum, TV-Cable, CO Detectors, Ceiling Fan(s), Sump Pump, Sprinkler-Lawn
Fireplace Y
Appliance Double Oven, Microwave, Dishwasher, Refrigerator, Bar Fridge, Washer, Dryer, Disposal
Exterior
Exterior Feature Brick Paver Patio, Storms/Screens
Parking Features Attached
Garage Spaces 3.0
Community Features Curbs, Street Lights, Street Paved
Roof Type Asphalt
Building
Lot Description Corner Lot, Landscaped
Sewer Public Sewer
Water Public
New Construction false
Schools
Elementary Schools Liberty Elementary School
Middle Schools Dundee Middle School
High Schools H D Jacobs High School
School District 300 , 300, 300
Others
HOA Fee Include None
Ownership Fee Simple
Special Listing Condition None
Read Less
Want to know what your home might be worth? Contact us for a FREE valuation!

Our team is ready to help you sell your home for the highest possible price ASAP

© 2024 Listings courtesy of MRED as distributed by MLS GRID. All Rights Reserved.
Bought with Teresa Stultz • Premier Living Properties

GET MORE INFORMATION





