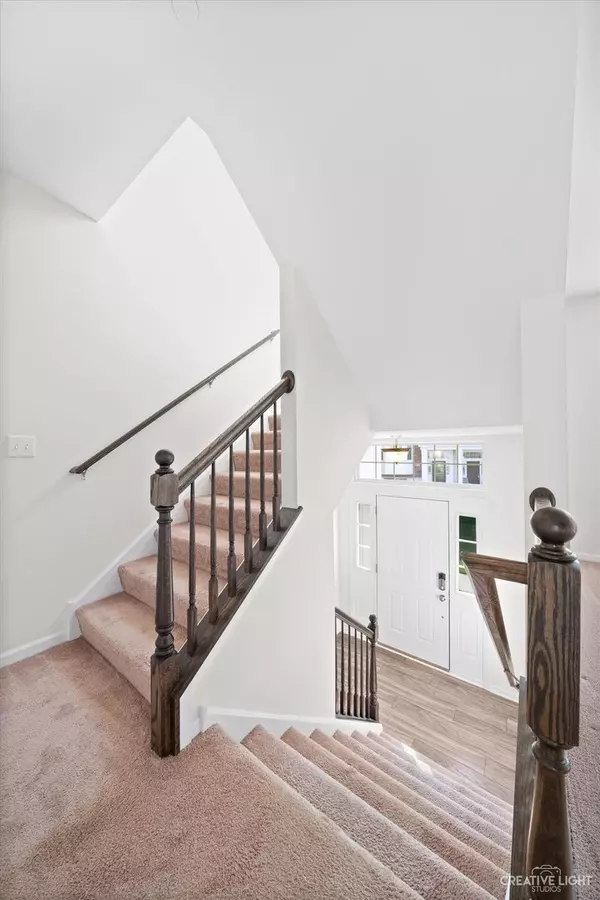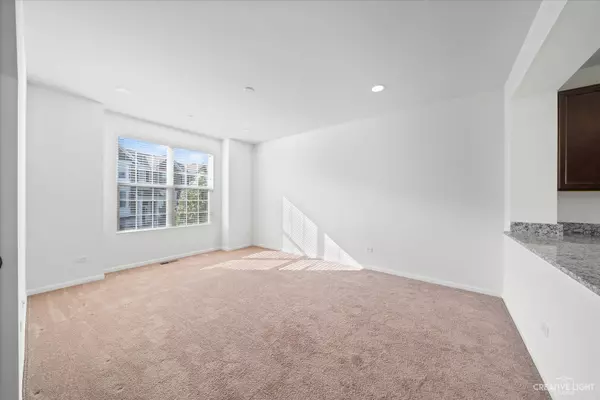$345,000
$345,000
For more information regarding the value of a property, please contact us for a free consultation.
2943 Madison DR Naperville, IL 60565
3 Beds
2.5 Baths
1,813 SqFt
Key Details
Sold Price $345,000
Property Type Townhouse
Sub Type Townhouse-TriLevel
Listing Status Sold
Purchase Type For Sale
Square Footage 1,813 sqft
Price per Sqft $190
Subdivision Emerson Park
MLS Listing ID 11098119
Sold Date 08/12/21
Bedrooms 3
Full Baths 2
Half Baths 1
HOA Fees $224/mo
Rental Info Yes
Year Built 2017
Annual Tax Amount $6,227
Tax Year 2019
Lot Dimensions 50 X 50
Property Description
Amazing 3 year old townhome in Emerson Park of Naperville with all of the upgrades!! Scratch & water resistant laminate flooring, Stainless Steel kitchen appliances, 42" Cabinets, Soft close drawers, Brand New Granite Countertops,High Efficiency Furnace (LOW GAS BILLS), FREE WATER, plenty of storage, Canned lighting in most rooms!! Dramatic 9-foot ceilings add great style on the main floor. Upstairs, you have a beautiful Master Suite plus two more bedrooms with a hallway bathroom. The lower level bonus room (basement) is an additional versatile space that can be used for just about anything.**Award winning D204 Schools (FRY Elementary & Scullen Middle Schools), close to Fox Valley Mall, AMC movie theater, shopping, restaurants, highly regarded Naperville Public library and Naperville Park District playgrounds. Minutes from I-88 & Route 59 train station. An absolute A++!!
Location
State IL
County Will
Area Naperville
Rooms
Basement English
Interior
Interior Features Wood Laminate Floors, Laundry Hook-Up in Unit
Heating Natural Gas
Cooling Central Air
Equipment CO Detectors
Fireplace N
Appliance Range, Microwave, Dishwasher, Refrigerator, Washer, Dryer, Disposal, Stainless Steel Appliance(s)
Exterior
Exterior Feature Balcony
Parking Features Attached
Garage Spaces 2.0
Amenities Available Park
Building
Lot Description Common Grounds
Story 2
Sewer Public Sewer
Water Lake Michigan
New Construction false
Schools
Elementary Schools Fry Elementary School
Middle Schools Scullen Middle School
High Schools Waubonsie Valley High School
School District 204 , 204, 204
Others
HOA Fee Include Water,Insurance,Exterior Maintenance,Snow Removal
Ownership Fee Simple w/ HO Assn.
Special Listing Condition None
Pets Allowed Number Limit
Read Less
Want to know what your home might be worth? Contact us for a FREE valuation!

Our team is ready to help you sell your home for the highest possible price ASAP

© 2024 Listings courtesy of MRED as distributed by MLS GRID. All Rights Reserved.
Bought with Nidhi Kapoor • Keller Williams Infinity

GET MORE INFORMATION





