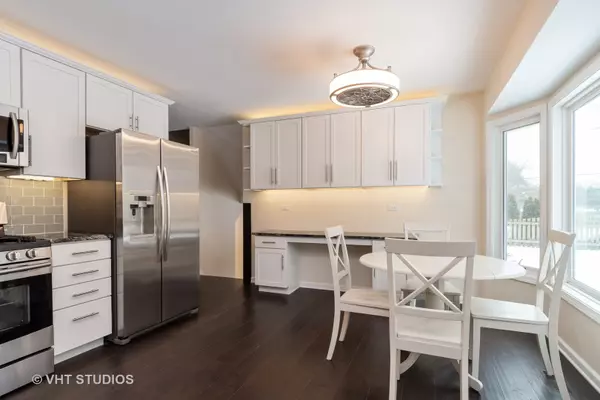$364,000
$369,900
1.6%For more information regarding the value of a property, please contact us for a free consultation.
433 S River RD Naperville, IL 60540
4 Beds
2.5 Baths
2,514 SqFt
Key Details
Sold Price $364,000
Property Type Single Family Home
Sub Type Detached Single
Listing Status Sold
Purchase Type For Sale
Square Footage 2,514 sqft
Price per Sqft $144
Subdivision Will-O-Way
MLS Listing ID 10622857
Sold Date 07/15/20
Bedrooms 4
Full Baths 2
Half Baths 1
Year Built 1970
Annual Tax Amount $6,606
Tax Year 2018
Lot Size 10,018 Sqft
Lot Dimensions 142X70
Property Description
Check out the video tour link for an inside look at this great home. This completely updated, light and bright home in popular Wil-O-Way is like new and so close to downtown Naperville! Everything has been done from top to bottom including REMODELED KITCHEN and REMODELED BATHS, siding, all NEW WINDOWS, landscaping, BRICK PATIO AND WALKWAY, NEW CEMENT DRIVEWAY, FRESH PAINT and NEW CARPET throughout, laminate hardwood FLOORS and NEW FRONT & BACK DOORS. Desirable Wil-o-way subdivision and award winning 203 schools. Main level living room makes a great entertaining space and can be combined with dining room for even more options. Dining room with NEW FRENCH DOORS featuring built-in blinds looks out onto tree lined backyard and walks out to NEW BRICK PATIO and FIREPIT perfect for outdoor entertaining. Kitchen has been completely redone with white 32" quiet close cabinets, granite/stainless appliances work station with additional cabinets and large table space overlooking FENCED YARD. Second level features 3 of 4 bedrooms, hall bath and main bath finished with today's trends in mind. Third level features huge bedroom with cedar closet and plenty of windows for natural light. What a great flex space! Kid's recreation room, office, teen suite or whatever your needs require. Hardwood floor under new carpet. Lower level family room with large windows look out onto newly landscaped and fenced yard. Half bath is conveniently located next to laundry that walks out to garage. Spacious laundry offers plenty of additional space and is a great drop zone for all your extra stuff and great for getting in and out of the house with no mess. Deep garage for storage and convenient exterior door to outside. Turn key, priced right, like new and move in ready!
Location
State IL
County Du Page
Area Naperville
Rooms
Basement Partial
Interior
Interior Features Hardwood Floors, Walk-In Closet(s)
Heating Natural Gas
Cooling Central Air
Fireplaces Number 1
Fireplaces Type Wood Burning
Fireplace Y
Appliance Range, Microwave, Dishwasher, Refrigerator, Washer, Dryer
Laundry Sink
Exterior
Exterior Feature Patio
Parking Features Attached
Garage Spaces 2.0
Community Features Park, Curbs, Sidewalks, Street Lights, Street Paved
Roof Type Asphalt
Building
Lot Description Fenced Yard
Sewer Public Sewer
Water Public
New Construction false
Schools
Elementary Schools Elmwood Elementary School
Middle Schools Lincoln Junior High School
High Schools Naperville Central High School
School District 203 , 203, 203
Others
HOA Fee Include None
Ownership Fee Simple
Special Listing Condition None
Read Less
Want to know what your home might be worth? Contact us for a FREE valuation!

Our team is ready to help you sell your home for the highest possible price ASAP

© 2024 Listings courtesy of MRED as distributed by MLS GRID. All Rights Reserved.
Bought with Katrina de los Reyes • Berkshire Hathaway HomeServices Chicago

GET MORE INFORMATION





