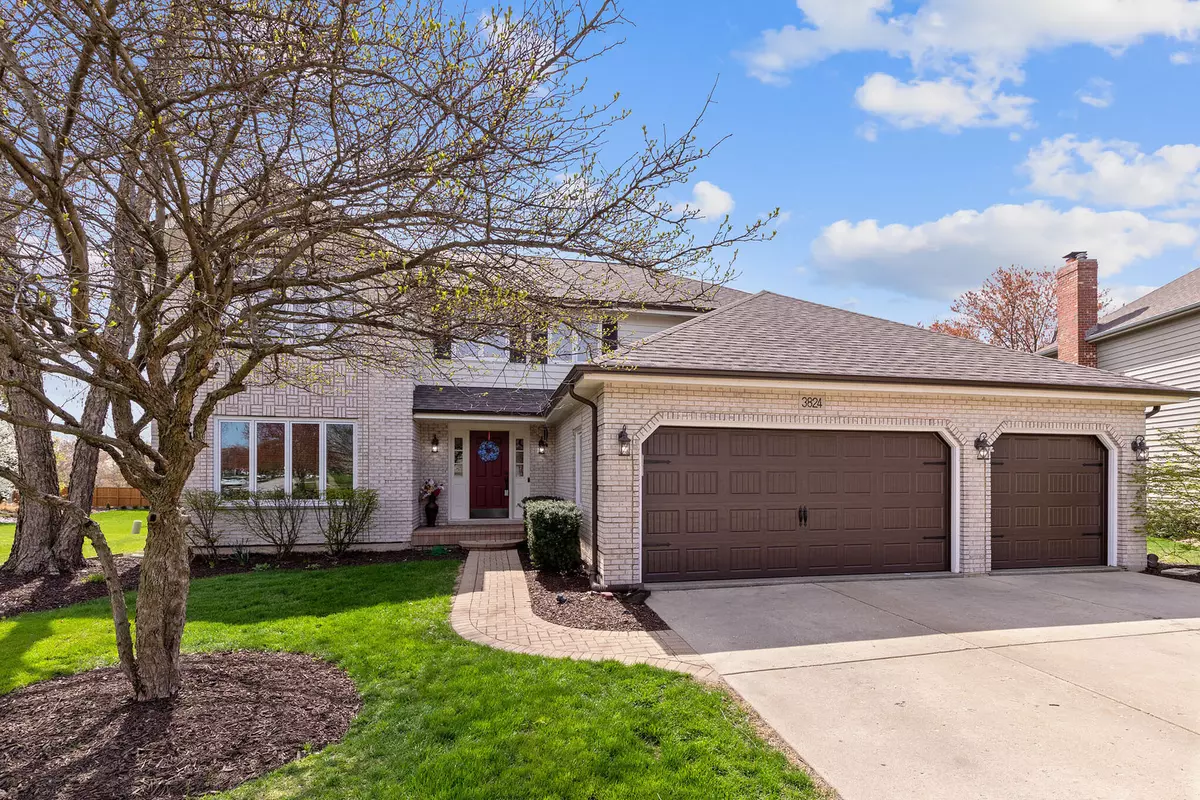$515,000
$515,000
For more information regarding the value of a property, please contact us for a free consultation.
3824 Caine CT Naperville, IL 60564
4 Beds
2.5 Baths
2,806 SqFt
Key Details
Sold Price $515,000
Property Type Single Family Home
Sub Type Detached Single
Listing Status Sold
Purchase Type For Sale
Square Footage 2,806 sqft
Price per Sqft $183
Subdivision Ashbury
MLS Listing ID 11034773
Sold Date 08/02/21
Bedrooms 4
Full Baths 2
Half Baths 1
Year Built 1994
Annual Tax Amount $11,362
Tax Year 2019
Lot Size 9,583 Sqft
Lot Dimensions 9600
Property Description
Welcome home to highly desirable Ashbury, this beautiful brick home sits on a quiet cul-de-sac boosting one of the largest yards in the neighborhood. This, 4 bedroom, 2 1/2 bath home includes original Hardwood floors throughout the Foyer, Kitchen, and Dining room. Enjoy the Spring and Summer afternoon in the bright sunroom that opens out to the oversized deck, that is great for entertaining. The living room includes a fireplace with built-in bookshelves with lots of natural light. Extra-large Master suite that includes a jacuzzi tub in the Master bath. This home has an enormous unfinished basement, ready for you to put your finishing touches on. Plenty of parking in the oversize three (3) car garage and driveway. Living in Ashbury has its advantages. The neighborhood's amenities include Clubhouse with Pool, tennis courts, and different multi-use parks. Brand new roof, gutters, garage doors and freshly painted all completed within the last 18 months. Furnace = 2014 | AC = 2013 | Patterson Elementary school is in walking distance. Bus takes 6-8th grade to Crone middle school, Bus available to Neuqua Valley High School as well. Available for rent also, see mls #11035177. SELLERS NOW OFFERING $10K CREDIT TO GET YOU STARTED ON ANY UPGRADES YOU WISH!!!
Location
State IL
County Will
Area Naperville
Rooms
Basement Full
Interior
Interior Features Skylight(s), Hardwood Floors, First Floor Laundry, Walk-In Closet(s), Bookcases, Some Carpeting, Some Window Treatmnt, Granite Counters
Heating Natural Gas, Electric
Cooling Central Air
Fireplace N
Appliance Range, Dishwasher, Refrigerator, Microwave
Laundry Gas Dryer Hookup, Electric Dryer Hookup
Exterior
Parking Features Attached
Garage Spaces 3.0
Community Features Clubhouse, Park, Pool, Tennis Court(s), Lake, Curbs, Sidewalks, Street Lights, Street Paved
Roof Type Asphalt
Building
Sewer Public Sewer
Water Lake Michigan
New Construction false
Schools
Elementary Schools Patterson Elementary School
Middle Schools Crone Middle School
High Schools Neuqua Valley High School
School District 204 , 204, 204
Others
HOA Fee Include None
Ownership Fee Simple
Special Listing Condition List Broker Must Accompany
Read Less
Want to know what your home might be worth? Contact us for a FREE valuation!

Our team is ready to help you sell your home for the highest possible price ASAP

© 2024 Listings courtesy of MRED as distributed by MLS GRID. All Rights Reserved.
Bought with Jeffrey Coros • Baird & Warner

GET MORE INFORMATION





