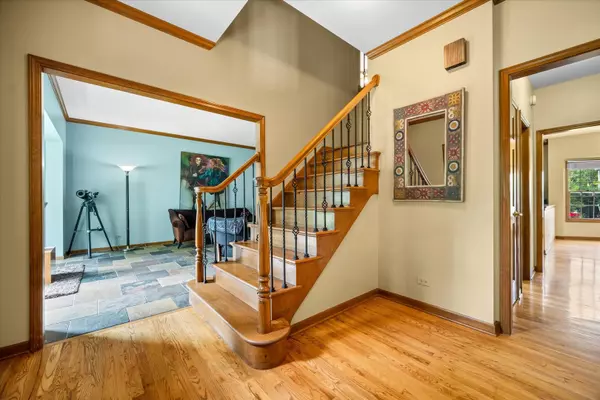$550,000
$525,000
4.8%For more information regarding the value of a property, please contact us for a free consultation.
1307 Keats AVE Naperville, IL 60564
4 Beds
3 Baths
3,076 SqFt
Key Details
Sold Price $550,000
Property Type Single Family Home
Sub Type Detached Single
Listing Status Sold
Purchase Type For Sale
Square Footage 3,076 sqft
Price per Sqft $178
Subdivision Ashbury
MLS Listing ID 11116188
Sold Date 08/11/21
Style Traditional
Bedrooms 4
Full Baths 2
Half Baths 2
HOA Fees $50/ann
Year Built 1991
Annual Tax Amount $11,272
Tax Year 2019
Lot Size 0.280 Acres
Lot Dimensions 84X124X109X126
Property Description
Welcome to Ashbury! Fantastic location on a quiet street in Ashbury! Large home with 4 Bedrooms and 2 Full Baths up, an Office on main, and a good-sized finished basement. NINE FOOT CEILINGS on Main! NEW FURNACES, NEW ROOF, NEW WINDOWS ON FRONT, NEW WATER HEATER!! Foyer and Spacious Kitchen with hardwood floors, stairs updated with iron railings. Kitchen features granite, center island, Stainless Steel appliances (all included), tile backsplash, double oven and butler's pantry. Kitchen is open to eating area and Family Room. Family Room has brick fireplace and overlooks large backyard through a wide bay window. Family Room attaches to Living Room for overflow gatherings! Private Office on Main, away from the front door with closets and a beautiful view of the backyard. Full finished basement with crawl space for storage. Spacious Master Suite with REMODELED luxury bath -- garden tub, glass shower for two (double shower!), skylight, dual sink comfort-height vanity... and enormous walk in closet with organizers. BONUS room off the Master Suite could be second office, nursery or exercise room!! Super large rooms upstairs with generous closets, and Bay Windows in 2 bedrooms. MECHANICALS: BOTH FURNACES 2020, A/C 2013, WATER HEATER 2018, EXTERIOR 3 sides painted 2020, FRONT WINDOWS 2018, ROOF 2019, DECK 2013, PATIO 2010, SUMP PUMP 2018, Radon Mitigation System in place and functioning, service entry door replaced 2021, Master Bathroom Remodel 2013, Basement paint 2017, Slate tiles main floor 2008. LOADS OF SPACE. 3 CAR GARAGE. Zoned heating & cooling. Close to Ashbury Pool, schools, loads of shopping options. ASHBURY SWIM CLUB! Ashbury is a Swim/Clubhouse community with a vibrant neighbor community, playgrounds, bike paths, parks, and full access to pool, aquatic center & clubhouse via the Ashbury HOA for only $600 per YEAR. Be sure to stop by the Ashbury Clubhouse & Pool located at 3403 Lawrence Dr for a visit! This community features a full aquatic center, with a zero-depth pool, water slide, sandpit, and concession area and is the home of the Ashbury Alligators Swim Team. A Clubhouse hosts social events and is available for rental by HOA members only. Coveted Ashbury neighborhood known for its amenities and proximity to trails and top-rated schools! Highly acclaimed District 204 schools within Neuqua Valley attendance area. Neuqua Valley High School ranked Top 100 high schools in the country!!
Location
State IL
County Will
Area Naperville
Rooms
Basement Full
Interior
Interior Features Vaulted/Cathedral Ceilings, Skylight(s), Hardwood Floors, First Floor Laundry, Walk-In Closet(s)
Heating Natural Gas, Forced Air
Cooling Central Air
Fireplaces Number 1
Fireplace Y
Appliance Double Oven, Microwave, Dishwasher, Refrigerator, Washer, Dryer, Disposal, Stainless Steel Appliance(s), Cooktop
Laundry Gas Dryer Hookup, Sink
Exterior
Exterior Feature Deck, Patio
Parking Features Attached
Garage Spaces 3.0
Community Features Clubhouse, Park, Pool, Tennis Court(s), Lake, Curbs, Sidewalks, Street Lights, Street Paved
Roof Type Asphalt
Building
Sewer Public Sewer
Water Lake Michigan, Public
New Construction false
Schools
Elementary Schools Patterson Elementary School
Middle Schools Crone Middle School
High Schools Neuqua Valley High School
School District 204 , 204, 204
Others
HOA Fee Include Clubhouse,Pool
Ownership Fee Simple w/ HO Assn.
Special Listing Condition None
Read Less
Want to know what your home might be worth? Contact us for a FREE valuation!

Our team is ready to help you sell your home for the highest possible price ASAP

© 2024 Listings courtesy of MRED as distributed by MLS GRID. All Rights Reserved.
Bought with Maira Segal • Keller Williams Infinity

GET MORE INFORMATION





