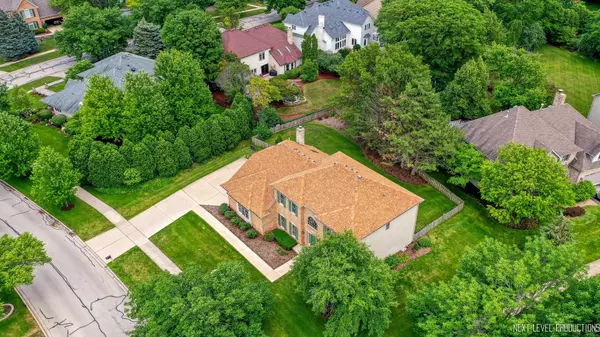$600,000
$609,000
1.5%For more information regarding the value of a property, please contact us for a free consultation.
2708 Wendy DR Naperville, IL 60565
4 Beds
3.5 Baths
3,364 SqFt
Key Details
Sold Price $600,000
Property Type Single Family Home
Sub Type Detached Single
Listing Status Sold
Purchase Type For Sale
Square Footage 3,364 sqft
Price per Sqft $178
Subdivision Breckenridge Estates
MLS Listing ID 11144031
Sold Date 07/30/21
Style Georgian
Bedrooms 4
Full Baths 3
Half Baths 1
HOA Fees $70/ann
Year Built 1992
Annual Tax Amount $13,275
Tax Year 2020
Lot Size 0.350 Acres
Lot Dimensions 98X147X133X125
Property Description
Gorgeous brick front Georgian home with great curb appeal and side-load garage. The light and bright two story foyer with hardwood floors welcomes you. Open floor plan with large living room and dining room with crown molding, ceiling feature and white trims. First floor office with double doors and view of the front yard. Huge kitchen with oak cabinetry, double oven, stainless steel fridge, range hood, gas cooktop and dishwasher, granite island with seating, pantry and breakfast area. Brand new kitchen updates include backsplash tiles, garbage disposal, range hood, dishwasher, island pendant lights and kitchen faucet (March 2021). Spacious breakfast area overlooking the deck and backyard. Amazing family room with bay windows, vaulted ceilings with skylights and floor to ceiling brick fireplace with built-in bookshelves. Luxurious Owner's suite features a tray ceiling, separate sitting area, huge walk-in closet and spa-like updated bathroom with trendy marble-like ceramic tiles, Carrera marble-like quartz counters, pebbled shower floor, whirlpool tub and new light fixtures and plumbing fixtures (Nov 2020). Spacious secondary bedrooms feature ceiling fans and huge closets. Hall bath is updated with trendy nouveau deco tiles, quartz counters, large tub and new fixtures (Nov 2020). Updated powder room features quartz counters, new light fixtures, toilet and faucet (Nov 2020). Fully finished basement with recreation area, den and full bath. Huge 0.35 acre lot features a large deck, fenced in backyard and mature landscaping. Freshly painted interior and exterior (April/June 2021), brand new high efficiency HVAC (June 2020), water heater (June 2020) and newer recessed lighting throughout (2020). Carpet, refrigerator, LG washer/dryer (2016). 3 car side load garage with a huge driveway. Spend your Summer at the pool,or playing tennis with friends over at Breckenridge Clubhouse. Award-winning Naperville District 204 schools- Spring Brook, Gregory and Neuqua Valley HS. Enjoy beautiful Knoch Knolls park and trails nearby.
Location
State IL
County Will
Area Naperville
Rooms
Basement Full
Interior
Interior Features Vaulted/Cathedral Ceilings, Skylight(s), Hardwood Floors, First Floor Laundry, Built-in Features, Walk-In Closet(s), Bookcases
Heating Natural Gas
Cooling Central Air
Fireplaces Number 1
Fireplaces Type Gas Log
Equipment Humidifier, CO Detectors, Ceiling Fan(s), Sump Pump
Fireplace Y
Appliance Double Oven, Microwave, Dishwasher, Refrigerator, Washer, Dryer, Disposal, Range Hood
Laundry In Unit
Exterior
Exterior Feature Deck
Parking Features Attached
Garage Spaces 3.0
Community Features Clubhouse, Park, Pool, Tennis Court(s), Sidewalks, Street Lights
Roof Type Asphalt
Building
Lot Description Corner Lot, Landscaped, Mature Trees
Sewer Public Sewer
Water Public
New Construction false
Schools
Elementary Schools Spring Brook Elementary School
Middle Schools Gregory Middle School
High Schools Neuqua Valley High School
School District 204 , 204, 204
Others
HOA Fee Include Clubhouse,Pool
Ownership Fee Simple
Special Listing Condition None
Read Less
Want to know what your home might be worth? Contact us for a FREE valuation!

Our team is ready to help you sell your home for the highest possible price ASAP

© 2024 Listings courtesy of MRED as distributed by MLS GRID. All Rights Reserved.
Bought with Slav Polinski • @properties

GET MORE INFORMATION





