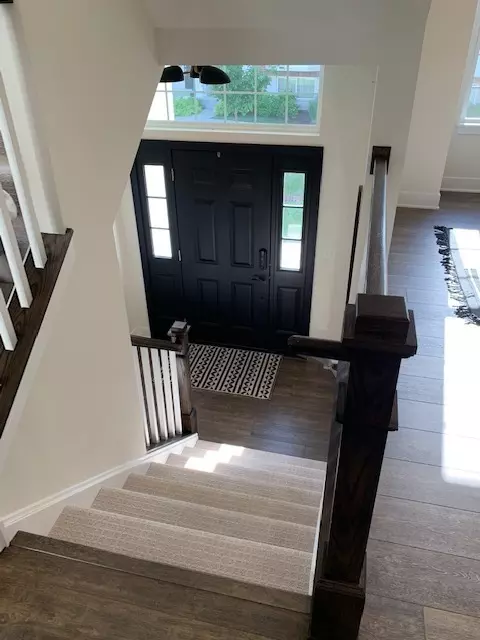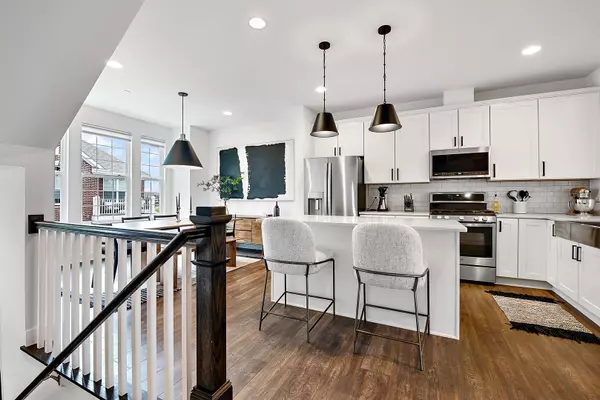$420,900
$419,900
0.2%For more information regarding the value of a property, please contact us for a free consultation.
2977 Madison DR Naperville, IL 60564
3 Beds
2.5 Baths
1,998 SqFt
Key Details
Sold Price $420,900
Property Type Townhouse
Sub Type T3-Townhouse 3+ Stories
Listing Status Sold
Purchase Type For Sale
Square Footage 1,998 sqft
Price per Sqft $210
Subdivision Emerson Park
MLS Listing ID 11110956
Sold Date 07/16/21
Bedrooms 3
Full Baths 2
Half Baths 1
HOA Fees $235/mo
Year Built 2020
Tax Year 2019
Lot Dimensions 21X71
Property Description
Multiple offers received. Rare opportunity to get the FOSTER (one of the largest models) in the highly sought after SOLD OUT Emerson Park Community of Naperville with 204 schools! Better than buying brand new as this 2020 GORGEOUS townhome has been tastefully designed with many UPGRADES and top notch finishing touches. Some included bonus features: all SS appliances including the refrigerator, washer/dryer, custom lighting throughout, upgraded Craftsman style panel doors, and all custom window treatments. This impeccable home is an entertainer's dream as the first floor offers a wide, open-concept living, dining, and cooking area. The eat in kitchen features 42' white cabinetry, quartz countertops, upgraded farmhouse sink, tile backsplash and a large center island for additional seating. Upstairs, you will find three bedrooms (including the master suite and master bathroom), additional full bathroom and laundry. The large master suite has a Juliet Balcony with oversized windows. The master bath includes dual-bowl vanities, a walk-in shower w/ designer tile, linen closet and large walk in closet. The finished lower level is currently being used as additional family room/office. This home comes with a 15 Yr Transferrable Structural Warranty and is "Whole Home" Certified! Excellent location close to Rt 59 for great dining/shopping, nearby parks, golf course, Metra Station and downtown Naperville. Hurry before it's gone!
Location
State IL
County Will
Area Naperville
Rooms
Basement None
Interior
Interior Features Wood Laminate Floors, Second Floor Laundry, Laundry Hook-Up in Unit
Heating Natural Gas
Cooling Central Air
Equipment CO Detectors
Fireplace N
Appliance Range, Microwave, Dishwasher, Disposal, Stainless Steel Appliance(s)
Laundry Gas Dryer Hookup
Exterior
Exterior Feature Balcony, End Unit
Parking Features Attached
Garage Spaces 2.0
Roof Type Asphalt
Building
Lot Description Common Grounds, Corner Lot, Cul-De-Sac, Landscaped
Story 3
Sewer Sewer-Storm
Water Lake Michigan, Public
New Construction false
Schools
Elementary Schools Fry Elementary School
Middle Schools Scullen Middle School
High Schools Waubonsie Valley High School
School District 204 , 204, 204
Others
HOA Fee Include Water,Exterior Maintenance,Lawn Care,Snow Removal
Ownership Fee Simple w/ HO Assn.
Special Listing Condition None
Pets Allowed Cats OK, Dogs OK
Read Less
Want to know what your home might be worth? Contact us for a FREE valuation!

Our team is ready to help you sell your home for the highest possible price ASAP

© 2024 Listings courtesy of MRED as distributed by MLS GRID. All Rights Reserved.
Bought with Gary Leavenworth • Coldwell Banker Realty

GET MORE INFORMATION





