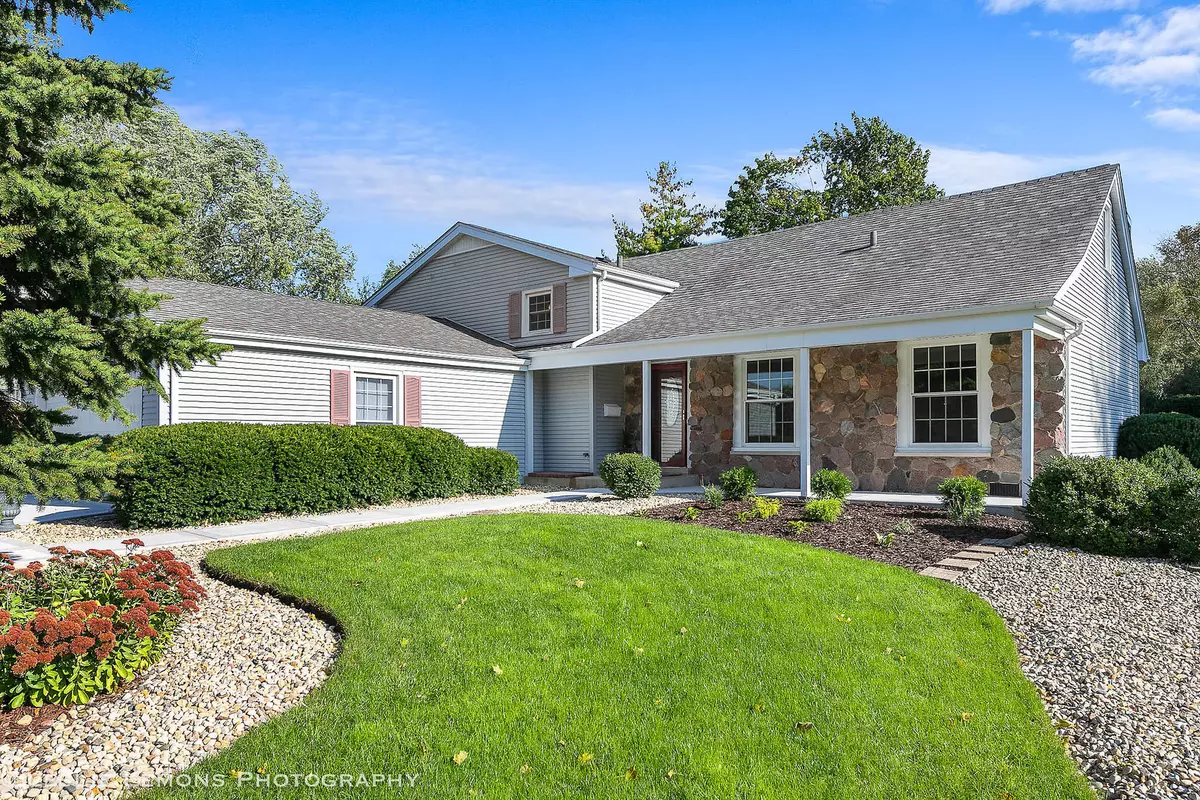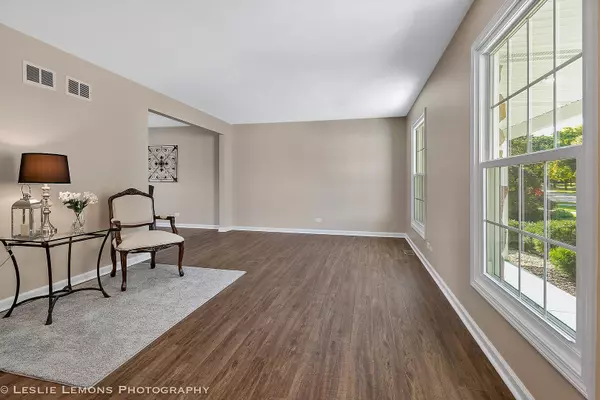$385,000
$387,500
0.6%For more information regarding the value of a property, please contact us for a free consultation.
1348 Stonegate RD Naperville, IL 60540
4 Beds
2.5 Baths
2,483 SqFt
Key Details
Sold Price $385,000
Property Type Single Family Home
Sub Type Detached Single
Listing Status Sold
Purchase Type For Sale
Square Footage 2,483 sqft
Price per Sqft $155
Subdivision Will-O-Way
MLS Listing ID 10570532
Sold Date 12/27/19
Style Quad Level,Traditional
Bedrooms 4
Full Baths 2
Half Baths 1
Year Built 1971
Annual Tax Amount $6,085
Tax Year 2018
Lot Size 0.262 Acres
Lot Dimensions 70X135
Property Description
This Prestigious home is located in the popular Wil-O-Way subdivision, Remodeled & new from top to bottom! Nothing to-do except unpack! Stunning & Charming describe this incredible home best, Kitchen is a chefs dream, Huge island, new quartz countertops, newer refrigerator, brand new convection self-clean, new Whirlpool over-stove microwave, newer dishwasher, new deep sink with disposal, pull down Moen faucet, white custom oak cabinets w/satin nickel knobs, under cabinet lighting, All New updated electric, new switches, outlets & recessed lighting, All New light fixtures (inside & out), Newer Architectural roof, incredible 'California' style concrete driveway, entrance sidewalk and porch (brand new), New front door w/ Anderson storm door, New professional landscaping, Remodeled front overhang porch with new soffits, fascia, posts & lighting, New windows on 1st floor, New master bath with semi-frameless shower door and porcelain tile throughout, New carpeting all four bedrooms, hall and stairs, Updated main bathroom w/ new oil rubbed bronze fixtures, Huge laundry room w/new Maytag washer and gas dryer, Newer water heater, Trane Furnace & AC, Concreted crawl space, New sump pump & back up sump, New Kohler fixtures and toilets in bathrooms, Backyard patio and exterior concrete patio ideal for large grill, outdoor kitchen set up, fire pit etc. walk to downtown Naperville, close to shopping, post office, Naperville Central high school, Riverwalk, & More, Completely refurbished in every way to make this home turnkey and move-in ready
Location
State IL
County Du Page
Area Naperville
Rooms
Basement Full, English
Interior
Interior Features Walk-In Closet(s)
Heating Natural Gas
Cooling Central Air
Fireplaces Number 1
Fireplaces Type Wood Burning
Fireplace Y
Appliance Range, Microwave, Dishwasher, Refrigerator, Washer, Dryer, Disposal, Stainless Steel Appliance(s)
Exterior
Exterior Feature Patio, Porch
Parking Features Attached
Garage Spaces 2.0
Community Features Sidewalks, Street Lights, Street Paved
Roof Type Asphalt
Building
Lot Description Landscaped, Mature Trees
Sewer Public Sewer
Water Public
New Construction false
Schools
Elementary Schools Elmwood Elementary School
Middle Schools Lincoln Junior High School
High Schools Naperville Central High School
School District 203 , 203, 203
Others
HOA Fee Include None
Ownership Fee Simple
Special Listing Condition None
Read Less
Want to know what your home might be worth? Contact us for a FREE valuation!

Our team is ready to help you sell your home for the highest possible price ASAP

© 2024 Listings courtesy of MRED as distributed by MLS GRID. All Rights Reserved.
Bought with Kenneth Gerrans • john greene, Realtor

GET MORE INFORMATION





