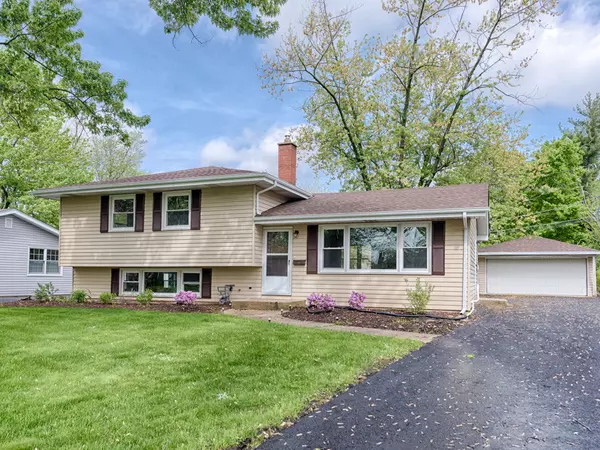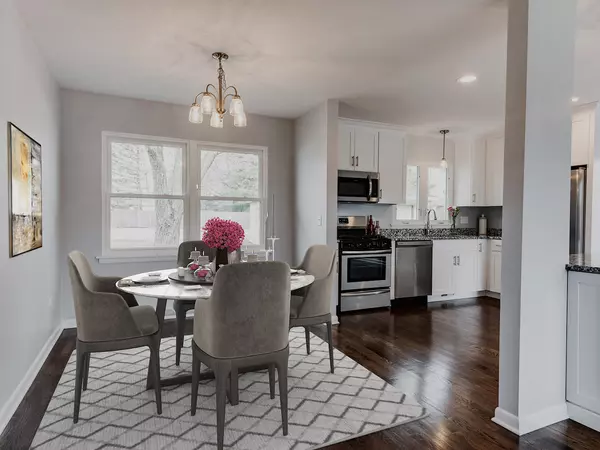$332,500
$347,500
4.3%For more information regarding the value of a property, please contact us for a free consultation.
35 Robin Hill DR Naperville, IL 60540
3 Beds
2 Baths
1,780 SqFt
Key Details
Sold Price $332,500
Property Type Single Family Home
Sub Type Detached Single
Listing Status Sold
Purchase Type For Sale
Square Footage 1,780 sqft
Price per Sqft $186
Subdivision West Highlands
MLS Listing ID 10587231
Sold Date 01/17/20
Style Tri-Level
Bedrooms 3
Full Baths 2
Year Built 1959
Annual Tax Amount $5,819
Tax Year 2018
Lot Size 8,860 Sqft
Lot Dimensions 71X121X80X121
Property Description
Open Home for December 15th has been cancelled. West Highlands beauty on a deep interior lot. Enjoy the convenience of being right next to downtown Naperville in this 2019 beautifully UPDATED HOME! From the roof to the windows everything has been updated for the new homeowner to enjoy! AWARD WINNING DISTRICT 203 SCHOOLS and perfect location for the commuter. Train station and expressway are just minutes away! Kitchen boasts custom 42" cabinets with soft close drawers, and new granite countertops. Baths have all Kohler fixtures, subway tile and custom cabinets with granite and soft close doors. HARDWOOD IN ENTIRE MAIN LEVEL AND UPSTAIRS with beautiful espresso finish. LARGE FAMILY ROOM ON LOWER LEVEL WITH WALKOUT TO BACKYARD. NEW FURNACE, WATER HEATER, A/C, KITCHEN, BATHS, PLUMBING, ELECTRICAL, INSULATION, FLOORING, ALL SS APPLIANCES, THE LIST GOES ON AND ON! This 3 bedroom 2 bath home feeds into Elmwood Elementary, Lincoln Junior High School and Naperville Central High School. NEW FRENCH DRAINS INSTALLED IN FRONT AND BACK OF HOME. NEW PAVER PATIO IN LOVELY BACKYARD SPACE. Garage has new concrete floor and ties into brand new asphalt driveway. ALL RENOVATIONS HAVE BEEN COMPLETED FOR THE NEW HOMEOWNER. Move in and be ready for the holidays in your new home!
Location
State IL
County Du Page
Area Naperville
Rooms
Basement None
Interior
Interior Features Hardwood Floors
Heating Natural Gas
Cooling Central Air
Equipment CO Detectors, Sump Pump
Fireplace N
Appliance Range, Microwave, Dishwasher, Refrigerator, Disposal, Stainless Steel Appliance(s)
Exterior
Exterior Feature Storms/Screens
Parking Features Detached
Garage Spaces 2.0
Community Features Sidewalks, Street Lights, Street Paved
Roof Type Asphalt
Building
Lot Description Mature Trees
Sewer Public Sewer
Water Public
New Construction false
Schools
Elementary Schools Elmwood Elementary School
Middle Schools Lincoln Junior High School
High Schools Naperville Central High School
School District 203 , 203, 203
Others
HOA Fee Include None
Ownership Fee Simple
Special Listing Condition None
Read Less
Want to know what your home might be worth? Contact us for a FREE valuation!

Our team is ready to help you sell your home for the highest possible price ASAP

© 2024 Listings courtesy of MRED as distributed by MLS GRID. All Rights Reserved.
Bought with Ann Moehring • Kettley & Co. Inc. - Yorkville

GET MORE INFORMATION





