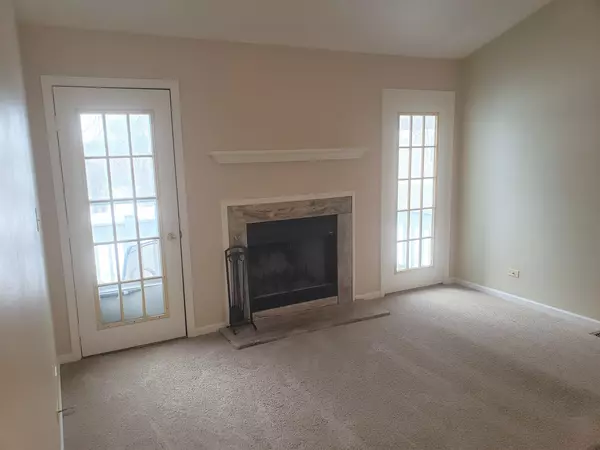$187,000
$189,900
1.5%For more information regarding the value of a property, please contact us for a free consultation.
1262 BALLANTRAE PL #C Mundelein, IL 60060
3 Beds
2 Baths
1,276 SqFt
Key Details
Sold Price $187,000
Property Type Single Family Home
Sub Type Manor Home/Coach House/Villa
Listing Status Sold
Purchase Type For Sale
Square Footage 1,276 sqft
Price per Sqft $146
Subdivision Cambridge Countryside
MLS Listing ID 11013019
Sold Date 06/30/21
Bedrooms 3
Full Baths 2
HOA Fees $377/mo
Rental Info Yes
Year Built 1988
Annual Tax Amount $4,724
Tax Year 2019
Lot Dimensions COMMON
Property Description
WOW!! First time on the Market in Over 30+ Years!!! Premium Location Overlooking the Pond!! Bright, Open & Spacious 3 Bedroom, 2 Full Bath Coach Home in one of the Most Desirable Coach Home Communities in Mundelein. Re-modeled top to Bottom, Brand New White Kitchen Cabinets w/ Quartz Counter Tops, Breakfast Bar, Tile Backsplash, Water Line Added for Refrigerator Ice Maker, Wood Plank Floor and Paint. Spacious Great Room with Cathedral Ceilings, Marble Surround Fireplace - Overlooking Balcony and Pond Greets You as you Enter your New Home. Large Master Bedroom w/Updated Full Bath & Walk-in Closet, Newer Kitchen Appliances & Stack-Able Full Size Washer/Dryer in Unit. Newer Carpeting & Freshly Painted in Neutral Colors. Clubhouse with Outdoor Pool included in Assessments. Add the One Car Attached Garage with Room for Two More Cars to Park on the Driveway Tops off this Special Home. Close to Shopping and Transportation. Don't Wait to See this Home, It's a MUST SEE!!! "OWNER IS AN ILLINOIS LICENCED REAL ESTATE AGENT"
Location
State IL
County Lake
Area Ivanhoe / Mundelein
Rooms
Basement None
Interior
Interior Features Vaulted/Cathedral Ceilings, Laundry Hook-Up in Unit
Heating Natural Gas, Forced Air
Cooling Central Air
Fireplaces Number 1
Fireplaces Type Wood Burning
Equipment Intercom, CO Detectors
Fireplace Y
Appliance Range, Dishwasher, Refrigerator, Washer, Dryer, Stainless Steel Appliance(s), Range Hood
Laundry Gas Dryer Hookup, In Unit, Sink
Exterior
Exterior Feature Balcony, In Ground Pool, Storms/Screens, Cable Access
Garage Attached
Garage Spaces 1.0
Amenities Available Party Room, Pool, Security Door Lock(s)
Waterfront true
Roof Type Asphalt
Building
Lot Description Common Grounds, Pond(s), Water View, Backs to Open Grnd, Streetlights
Story 2
Sewer Public Sewer
Water Public
New Construction false
Schools
Elementary Schools Hawthorn Elementary School (Nor
Middle Schools Hawthorn Elementary School (Nor
High Schools Vernon Hills High School
School District 73 , 73, 128
Others
HOA Fee Include Water,Insurance,Clubhouse,Pool,Exterior Maintenance,Lawn Care,Scavenger,Snow Removal
Ownership Condo
Special Listing Condition None
Pets Description Cats OK, Dogs OK, Number Limit, Size Limit
Read Less
Want to know what your home might be worth? Contact us for a FREE valuation!

Our team is ready to help you sell your home for the highest possible price ASAP

© 2024 Listings courtesy of MRED as distributed by MLS GRID. All Rights Reserved.
Bought with Julia Alexander • Keller Williams North Shore West

GET MORE INFORMATION





