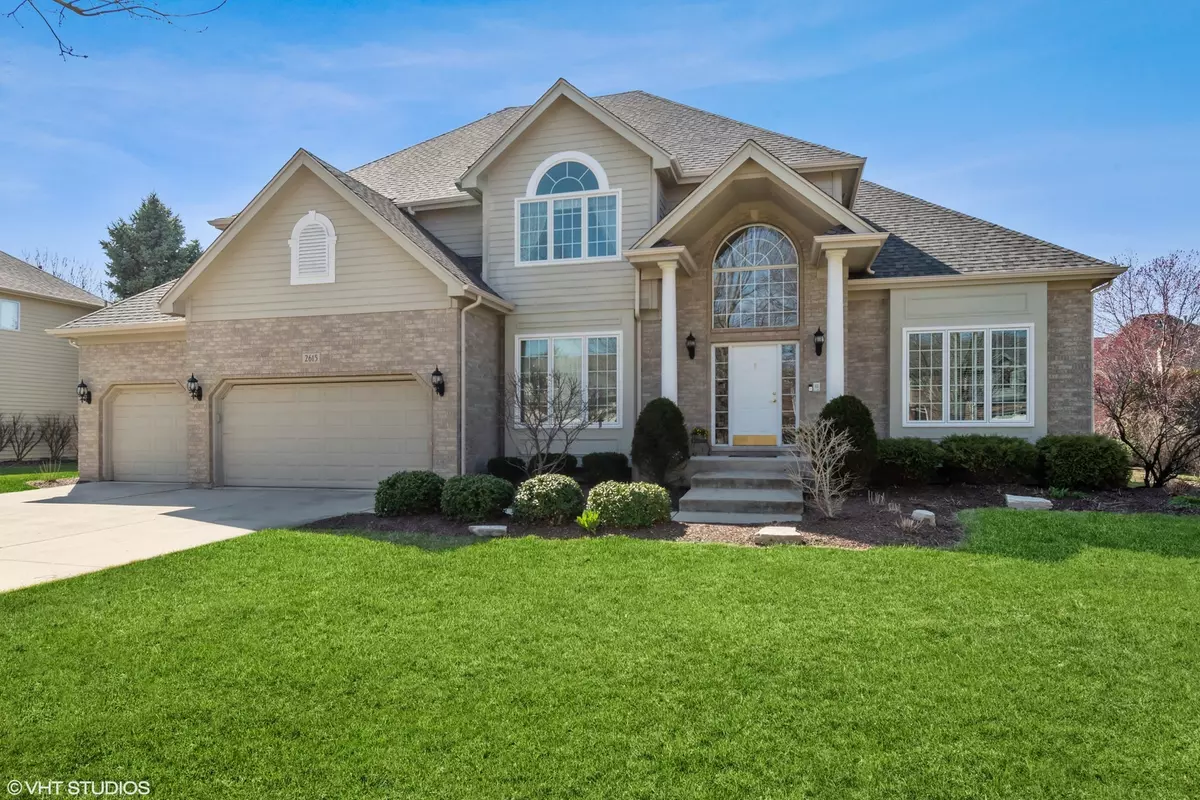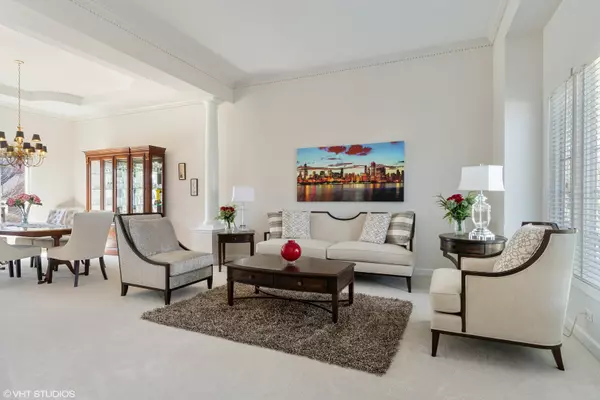$685,000
$700,000
2.1%For more information regarding the value of a property, please contact us for a free consultation.
2615 Winter Park DR Naperville, IL 60565
5 Beds
4.5 Baths
3,311 SqFt
Key Details
Sold Price $685,000
Property Type Single Family Home
Sub Type Detached Single
Listing Status Sold
Purchase Type For Sale
Square Footage 3,311 sqft
Price per Sqft $206
Subdivision Breckenridge Estates
MLS Listing ID 11037661
Sold Date 06/15/21
Style Traditional
Bedrooms 5
Full Baths 4
Half Baths 1
HOA Fees $70/ann
Year Built 1998
Annual Tax Amount $14,395
Tax Year 2019
Lot Size 0.300 Acres
Lot Dimensions 110X125
Property Description
Exquisite! Over 5,000 Sq Ft Of Living Space With Finished Basement. Total 5 Bedrooms & 4.1 Bathrooms. Pride Of Ownership From The Moment You Step Into The Open 2 Story Foyer! Private 1st Floor Den/Office Off Of The Foyer, Formal Dining Room And Living Room Feature Impressive Custom Trim/Ceiling Details. Family Room Include Gas Starter Fireplace And Bar, Open To Ample Kitchen. Gourmet Kitchen Boast Granite, Stainless Steel Appliances, Double Oven, Center Island With Seating, Large Eating Area, Plenty Of Cabinets. Sunny Bright Sunroom/Florida Room Off The Kitchen With Skylights, Leading To Patio. Master Suite, Expanded Walk-In Closet, Private Bath Soaking Tub, Separate Shower, Double Sink. 3 More Spacious Bedrooms, 3 Full Baths Up. Finished Basement ~ Rec. Room, 5th Bedroom, 4th Full Bathroom, Music/Workout Room And Wet Bar. Home Offers Sprinkler-Lawn, Intercom, Newer Paint, White 6-Panel Doors & Wood Trim, New Roof, New Windows, 2 New Water Heaters, Newly Built Exterior Patio Door, Stairs Lead To The Outside Entertaining Area ~ New Stone Patio, Brick Seating Wall. Enjoy Breckenridge Subdivision Pool, Clubhouse & Tennis Courts. Close To Award Winning Schools In District 204. Commuter Bus To Train. Do Not Pass This One By, It Is Impeccable!
Location
State IL
County Will
Area Naperville
Rooms
Basement Full
Interior
Interior Features Vaulted/Cathedral Ceilings, Skylight(s), Bar-Dry, Bar-Wet, Hardwood Floors, First Floor Laundry
Heating Natural Gas, Forced Air, Sep Heating Systems - 2+
Cooling Central Air
Fireplaces Number 1
Fireplaces Type Wood Burning, Gas Log, Gas Starter
Equipment Humidifier, TV-Cable, Intercom, CO Detectors, Ceiling Fan(s), Sump Pump, Sprinkler-Lawn
Fireplace Y
Appliance Double Oven, Microwave, Dishwasher, Refrigerator, Washer, Dryer, Disposal, Stainless Steel Appliance(s)
Exterior
Exterior Feature Brick Paver Patio, Storms/Screens
Parking Features Attached
Garage Spaces 3.0
Community Features Clubhouse, Park, Pool, Tennis Court(s), Curbs, Sidewalks
Roof Type Asphalt
Building
Lot Description Landscaped
Sewer Public Sewer, Sewer-Storm
Water Lake Michigan, Public
New Construction false
Schools
Elementary Schools Spring Brook Elementary School
Middle Schools Gregory Middle School
High Schools Neuqua Valley High School
School District 204 , 204, 204
Others
HOA Fee Include Insurance,Clubhouse,Pool
Ownership Fee Simple w/ HO Assn.
Special Listing Condition None
Read Less
Want to know what your home might be worth? Contact us for a FREE valuation!

Our team is ready to help you sell your home for the highest possible price ASAP

© 2024 Listings courtesy of MRED as distributed by MLS GRID. All Rights Reserved.
Bought with Kathryn Hoffman • Century 21 Affiliated

GET MORE INFORMATION





