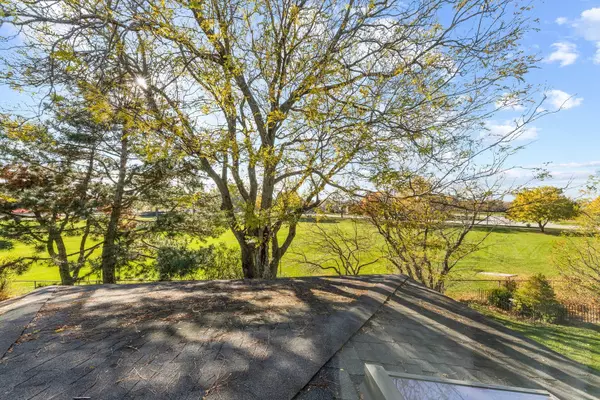$450,000
$448,900
0.2%For more information regarding the value of a property, please contact us for a free consultation.
912 Bainbridge DR Naperville, IL 60563
4 Beds
3 Baths
2,893 SqFt
Key Details
Sold Price $450,000
Property Type Single Family Home
Sub Type Detached Single
Listing Status Sold
Purchase Type For Sale
Square Footage 2,893 sqft
Price per Sqft $155
Subdivision Brookdale
MLS Listing ID 11066352
Sold Date 06/03/21
Bedrooms 4
Full Baths 3
Year Built 1978
Annual Tax Amount $10,601
Tax Year 2019
Lot Size 10,162 Sqft
Lot Dimensions 40 X 128 X 152 X 112
Property Description
This spacious home in North Naperville boasts a serene setting on a quiet cul-de-sac backing to a beautiful park! Walk across the park to Brookdale Pool and Tennis Club. Just around the bend of the cul-de-sac, there is a playground. The lushly landscaped fenced backyard hosts a hot tub (2017) enclosed by a gazebo with windows and screens (2018)! Enjoy the spa all year long! A new roof and vinyl siding in 2009 enhance the exterior. Windows were upgraded in 2008, 2016 and 2019. The front and back doors were installed in 2016. A Chamberlain MyQ series garage door opener with remote WiFi control was added in 2019 to the extra large finished garage. There is a 12' x 7' storage area in the garage. Inside find hardwood floors in the living areas and bedrooms, new light fixtures and can lights on the first floor, fresh professional paint in entire interior, three full baths and all bedrooms with walk-in closets. Avoid "cabin fever" in the huge sunroom! It has windows on three sides and a vaulted tongue and groove wood ceiling with skylights! The kitchen features quartz countertops, updated tile flooring, a pantry and opens to the sunroom. The master suite includes a refreshed private bath and three closets. The main level full bath is updated. Additional improvements include a Trane high efficiency furnace and thermostat in 2020. The basement was insulated in 2018, new sump pump in 2015, carpet and paint in 2013 and crawls cemented and insulated in 2009. The electrical panel was upgraded to 200 Amp. Elementary and middle school in the subdivision. A mile to the Metra and I-88!
Location
State IL
County Du Page
Area Naperville
Rooms
Basement Partial
Interior
Interior Features Vaulted/Cathedral Ceilings, Skylight(s), Hardwood Floors, First Floor Laundry, First Floor Full Bath, Walk-In Closet(s), Bookcases, Beamed Ceilings, Drapes/Blinds, Separate Dining Room
Heating Natural Gas
Cooling Central Air
Fireplaces Number 1
Fireplaces Type Wood Burning, Attached Fireplace Doors/Screen
Equipment Humidifier, TV-Cable, CO Detectors, Ceiling Fan(s), Fan-Attic Exhaust, Sump Pump
Fireplace Y
Appliance Range, Microwave, Dishwasher, Refrigerator, Disposal
Laundry Sink
Exterior
Exterior Feature Patio, Porch, Hot Tub, Screened Patio, Storms/Screens
Parking Features Attached
Garage Spaces 2.5
Community Features Park, Pool, Tennis Court(s), Lake, Curbs, Sidewalks, Street Lights, Street Paved
Roof Type Asphalt
Building
Lot Description Cul-De-Sac, Fenced Yard, Landscaped, Park Adjacent, Mature Trees, Level, Pie Shaped Lot, Views, Sidewalks, Streetlights
Sewer Public Sewer
Water Lake Michigan
New Construction false
Schools
Elementary Schools Brookdale Elementary School
Middle Schools Hill Middle School
High Schools Metea Valley High School
School District 204 , 204, 204
Others
HOA Fee Include None
Ownership Fee Simple
Special Listing Condition Home Warranty
Read Less
Want to know what your home might be worth? Contact us for a FREE valuation!

Our team is ready to help you sell your home for the highest possible price ASAP

© 2024 Listings courtesy of MRED as distributed by MLS GRID. All Rights Reserved.
Bought with Owen Duffy • Fulton Grace Realty

GET MORE INFORMATION





