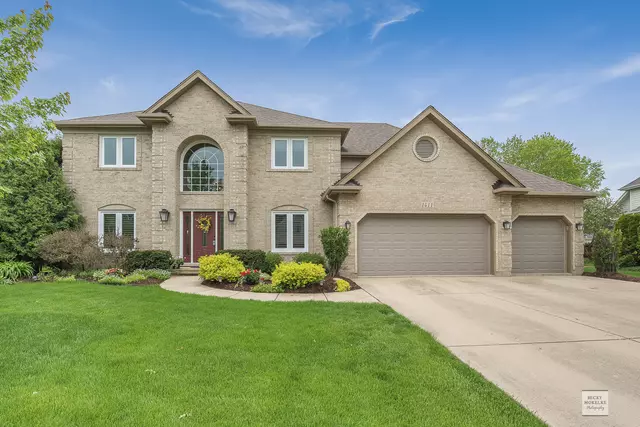$500,000
$514,900
2.9%For more information regarding the value of a property, please contact us for a free consultation.
1411 Frenchmans Bend DR Naperville, IL 60564
4 Beds
2.5 Baths
2,927 SqFt
Key Details
Sold Price $500,000
Property Type Single Family Home
Sub Type Detached Single
Listing Status Sold
Purchase Type For Sale
Square Footage 2,927 sqft
Price per Sqft $170
Subdivision White Eagle
MLS Listing ID 10467665
Sold Date 09/25/19
Style Traditional
Bedrooms 4
Full Baths 2
Half Baths 1
HOA Fees $86/qua
Year Built 1992
Annual Tax Amount $11,408
Tax Year 2017
Lot Size 0.357 Acres
Lot Dimensions 167X123X141X84
Property Description
$10,000 PRICE REDUCTION! EAST FACING! Entertainer dream! Gourmet kitchen-custom cabinetry, granite counters, 2 islands, wine rack, window seat, SS appliances, barn door, custom window treatments.Amazing backyard 15'x13' pavilion w/stained wood ceiling, fan & custom lighting. Unilever stone patio w/decorative seating, planter, room to grill & fountain-all wired on timer for low voltage lighting & music.Traditional home on quiet street. White trim, beautiful complete kitchen & first floor bath remodeled 2016. Two-story foyer w/wrought iron railings & hardwood stairs. Hardwood floors on first floor. Fresh paint & newer carpet upstairs w/CA Closets in 3 bedrooms. Large partial finished basement w/rough-in bath, room to expand, great storage. Roof, exterior paint, HVAC, windows, water heater all replaced in last 10 years. Sprinkler system.HOA's include pool, tennis, parks, playgrounds, security. Award Winning School District 204-walk to White Eagle Elementary. Schedule showing today
Location
State IL
County Du Page
Area Naperville
Rooms
Basement Partial
Interior
Interior Features Vaulted/Cathedral Ceilings, Skylight(s), Hardwood Floors, First Floor Laundry, Walk-In Closet(s)
Heating Natural Gas
Cooling Central Air
Fireplaces Number 1
Fireplaces Type Gas Starter
Fireplace Y
Appliance Double Oven, Microwave, Dishwasher, Refrigerator, Washer, Dryer, Disposal, Stainless Steel Appliance(s), Cooktop, Range Hood
Exterior
Exterior Feature Patio, Brick Paver Patio
Parking Features Attached
Garage Spaces 3.0
Community Features Clubhouse, Pool, Tennis Courts, Sidewalks, Street Lights
Roof Type Asphalt
Building
Lot Description Landscaped
Sewer Public Sewer
Water Lake Michigan, Public
New Construction false
Schools
Elementary Schools White Eagle Elementary School
Middle Schools Still Middle School
High Schools Waubonsie Valley High School
School District 204 , 204, 204
Others
HOA Fee Include Security,Security,Clubhouse,Pool,Other
Ownership Fee Simple w/ HO Assn.
Special Listing Condition None
Read Less
Want to know what your home might be worth? Contact us for a FREE valuation!

Our team is ready to help you sell your home for the highest possible price ASAP

© 2024 Listings courtesy of MRED as distributed by MLS GRID. All Rights Reserved.
Bought with Sylvia Kos • Berkshire Hathaway HomeServices KoenigRubloff

GET MORE INFORMATION





