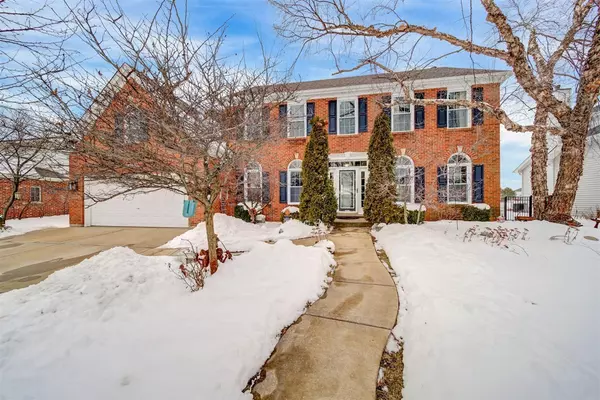$505,000
$495,000
2.0%For more information regarding the value of a property, please contact us for a free consultation.
5008 Prairie Sage LN Naperville, IL 60564
4 Beds
3.5 Baths
2,792 SqFt
Key Details
Sold Price $505,000
Property Type Single Family Home
Sub Type Detached Single
Listing Status Sold
Purchase Type For Sale
Square Footage 2,792 sqft
Price per Sqft $180
Subdivision High Meadow
MLS Listing ID 10988578
Sold Date 03/26/21
Bedrooms 4
Full Baths 3
Half Baths 1
HOA Fees $16/ann
Year Built 1996
Annual Tax Amount $10,565
Tax Year 2019
Lot Size 10,890 Sqft
Lot Dimensions 140X80
Property Description
Welcome to 5008 Prairie Sage in High Meadow. This gorgeous home boasts beautiful brick front, 9' ceiling on the first floor, 2792 sq. ft., 4 bedrooms, 3.1 baths, den/office, 2 car garage on a premium lot backing to an open space. Also has a finished basement with brand new plush carpeting, a full bath plus two additional rooms for an office and a workout room. Spacious backyard is fully fenced with a nice size deck and a patio for your outdoor entertaining. Family and living room can be separated by a pocket door for more privacy. Spacious kitchen has white cabinets, beautiful granite countertop, big center island, stainless steel appliances, recessed lighting and a planning desk overlooking the sunk in family room with a brick fire place. Hardwood flooring throughout the entire 1st and 2nd floor. Master bedroom has vaulted ceiling, large walk-in closet, plus additional 9x7 sitting area that's big enough for office space. Inside the master closet, there is an additional space for storage. You need to come and see for yourself. Master bath has separate walk in shower, whirlpool tub with dual vanity. Brand new 30 yr architectural shingled roof, new siding and all new windows throughout the home. Water heater and sump pump was installed in 2020. Furnace and A/C is 5 yr new. All the big ticket items are already done for you. Walking distance to Graham elementary school. Award winning Neuqua Valley High School. Close to shops and restaurants. Call today to schedule your private showing.
Location
State IL
County Will
Area Naperville
Rooms
Basement Partial
Interior
Interior Features Vaulted/Cathedral Ceilings, Hardwood Floors, Walk-In Closet(s), Ceiling - 9 Foot, Granite Counters, Separate Dining Room
Heating Natural Gas
Cooling Central Air
Fireplaces Number 1
Fireplace Y
Appliance Range, Microwave, Dishwasher, Refrigerator, Washer, Dryer
Exterior
Exterior Feature Deck, Patio
Parking Features Attached
Garage Spaces 2.0
Community Features Sidewalks, Street Lights, Street Paved
Roof Type Asphalt
Building
Lot Description Fenced Yard, Backs to Open Grnd
Sewer Public Sewer
Water Lake Michigan
New Construction false
Schools
Elementary Schools Graham Elementary School
Middle Schools Crone Middle School
High Schools Neuqua Valley High School
School District 204 , 204, 204
Others
HOA Fee Include Insurance
Ownership Fee Simple w/ HO Assn.
Special Listing Condition None
Read Less
Want to know what your home might be worth? Contact us for a FREE valuation!

Our team is ready to help you sell your home for the highest possible price ASAP

© 2024 Listings courtesy of MRED as distributed by MLS GRID. All Rights Reserved.
Bought with Terry Bunch • Century 21 Affiliated

GET MORE INFORMATION





