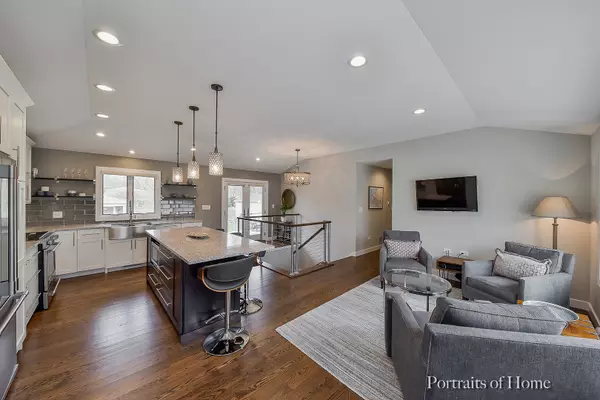$462,000
$479,900
3.7%For more information regarding the value of a property, please contact us for a free consultation.
333 Elmwood DR Naperville, IL 60540
2 Beds
2.5 Baths
1,008 SqFt
Key Details
Sold Price $462,000
Property Type Single Family Home
Sub Type Detached Single
Listing Status Sold
Purchase Type For Sale
Square Footage 1,008 sqft
Price per Sqft $458
Subdivision West Highlands
MLS Listing ID 10411203
Sold Date 08/29/19
Bedrooms 2
Full Baths 2
Half Baths 1
Year Built 1960
Annual Tax Amount $5,904
Tax Year 2017
Lot Size 9,186 Sqft
Lot Dimensions 60 X 134 X 60 X 131
Property Description
One-of-kind LUXE executive efficiency ranch. Live small and leave a small footprint W/O sacrifice. Architecturally re-designed by Torch Architects and meticulously rebuilt from the studs in 2016. Over 335K in upgrades. Form and function, low maintenance, energy efficiency and high-end designer finishes create a truly dramatic 1008 sqft compact home on a beautifully landscaped lot with access to everything. CHEF'S KITCHEN with custom Amish cabinets, SS appliances, quartz counters open to efficiently designed living space. Master BR with CA Closet walk in closet, en-suite spa-like bath W/HEATED floors and en-suite office. Main floor connected by dramatic descending staircase to FULL FINISHED BASEMENT with guest suite(1BR with WI Closet, en-suite spa-like bath with HEATED floors). Laundry room with high efficiency W/D, sink and wine cooler and custom storage. Family room/flex space. Entertainers deck and yard. TESLA charger in 2 car garage. A SPECIAL HOME DESIGNED WITH PURPOSE
Location
State IL
County Du Page
Area Naperville
Rooms
Basement Full
Interior
Interior Features Hardwood Floors, Heated Floors, First Floor Bedroom, First Floor Full Bath, Built-in Features, Walk-In Closet(s)
Heating Natural Gas, Sep Heating Systems - 2+
Cooling Central Air
Equipment Ceiling Fan(s), Sump Pump, Air Purifier
Fireplace N
Appliance Range, Microwave, Dishwasher, Refrigerator, Disposal, Stainless Steel Appliance(s), Range Hood
Exterior
Exterior Feature Deck, Brick Paver Patio, Storms/Screens
Parking Features Detached
Garage Spaces 2.0
Community Features Sidewalks, Street Lights, Street Paved
Roof Type Asphalt
Building
Lot Description Landscaped
Sewer Public Sewer, Sewer-Storm
Water Lake Michigan, Public
New Construction false
Schools
Elementary Schools Elmwood Elementary School
Middle Schools Lincoln Junior High School
High Schools Naperville Central High School
School District 203 , 203, 203
Others
HOA Fee Include None
Ownership Fee Simple
Special Listing Condition None
Read Less
Want to know what your home might be worth? Contact us for a FREE valuation!

Our team is ready to help you sell your home for the highest possible price ASAP

© 2024 Listings courtesy of MRED as distributed by MLS GRID. All Rights Reserved.
Bought with Mike Loewer • Century 21 Affiliated

GET MORE INFORMATION





