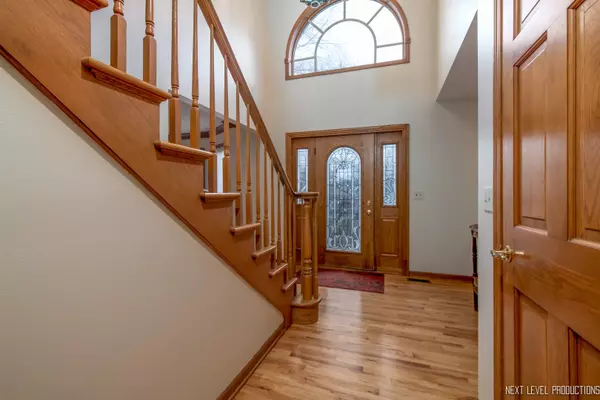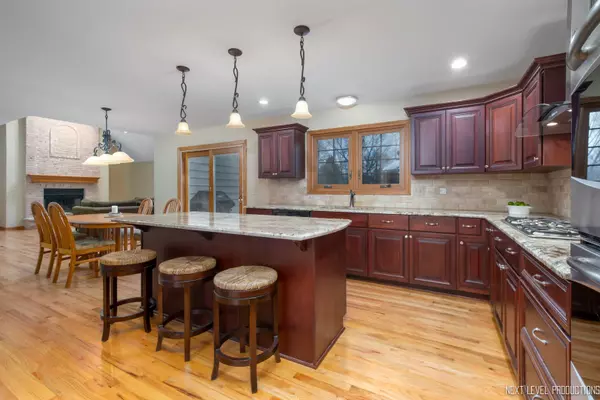$605,000
$624,900
3.2%For more information regarding the value of a property, please contact us for a free consultation.
2720 Cheyenne DR Naperville, IL 60565
4 Beds
3.5 Baths
4,228 SqFt
Key Details
Sold Price $605,000
Property Type Single Family Home
Sub Type Detached Single
Listing Status Sold
Purchase Type For Sale
Square Footage 4,228 sqft
Price per Sqft $143
Subdivision Breckenridge Estates
MLS Listing ID 10972791
Sold Date 02/19/21
Bedrooms 4
Full Baths 3
Half Baths 1
HOA Fees $70/ann
Year Built 1992
Annual Tax Amount $13,384
Tax Year 2019
Lot Size 0.340 Acres
Lot Dimensions 158X89X185X85
Property Description
Stunning Breckenridge Estates Brick and Cedar home on large .34 acre lot with backyard spa,located on a quiet street a few minutes walk to the pool clubhouse and tennis courts. Your private backyard oasis includes a sun room that opens to your deck, hot tub, Gazebo w/ electric, patio and gas grill. This home has 4 bedrooms, 3.5 baths, a two story foyer that leads you to a open concept kitchen and family room with vaulted ceilings and beautiful brick fire place. The large chef's kitchen is perfect for entertaining and also opens to the backyard. There is a large den off of the family room. The formal living room and dining room meet all of your entertaining requirements. Upstairs is the Master bedroom with sitting area, huge walk-in closet and a bonus room that was used for sewing, but could be a private study. Large master bath with whirlpool and separate shower. Downstairs the finished basement has an exercise room, wet bar and large media and rec room. This home is newly painted throughout. Newer roof, 2013, new furnace 2020, new hot water heater 2019. Illinois Energy windows with life-time warranty. New laundry floor and utility sink. New garbage disposal and garage door opener. This property has it's own sprinkler system and invisible dog fence. Pace commuter bus to train station. Sought after Indian Prairie Dist. 204 schools and Neuqua Valley High School. Schedule an appointment to view this home today so you can move in and enjoy!
Location
State IL
County Will
Area Naperville
Rooms
Basement Full
Interior
Interior Features Vaulted/Cathedral Ceilings, Skylight(s), Bar-Wet, Hardwood Floors, First Floor Laundry, Walk-In Closet(s), Open Floorplan, Some Carpeting, Some Wood Floors, Granite Counters
Heating Natural Gas
Cooling Central Air
Fireplaces Number 1
Fireplaces Type Gas Starter
Equipment Humidifier, Central Vacuum, Ceiling Fan(s), Sump Pump, Sprinkler-Lawn
Fireplace Y
Appliance Double Oven, Microwave, Dishwasher, High End Refrigerator, Bar Fridge, Washer, Dryer, Disposal, Stainless Steel Appliance(s), Wine Refrigerator, Cooktop, Range Hood
Laundry Sink
Exterior
Exterior Feature Deck, Patio, Hot Tub, Storms/Screens, Outdoor Grill, Invisible Fence
Parking Features Attached
Garage Spaces 3.0
Community Features Clubhouse, Pool, Tennis Court(s), Curbs, Sidewalks, Street Lights, Street Paved
Building
Sewer Public Sewer
Water Public
New Construction false
Schools
Elementary Schools Spring Brook Elementary School
Middle Schools Gregory Middle School
High Schools Neuqua Valley High School
School District 204 , 204, 204
Others
HOA Fee Include Insurance,Clubhouse,Pool,Other
Ownership Fee Simple w/ HO Assn.
Special Listing Condition Corporate Relo
Read Less
Want to know what your home might be worth? Contact us for a FREE valuation!

Our team is ready to help you sell your home for the highest possible price ASAP

© 2024 Listings courtesy of MRED as distributed by MLS GRID. All Rights Reserved.
Bought with Simmi Malhotra • john greene, Realtor

GET MORE INFORMATION





