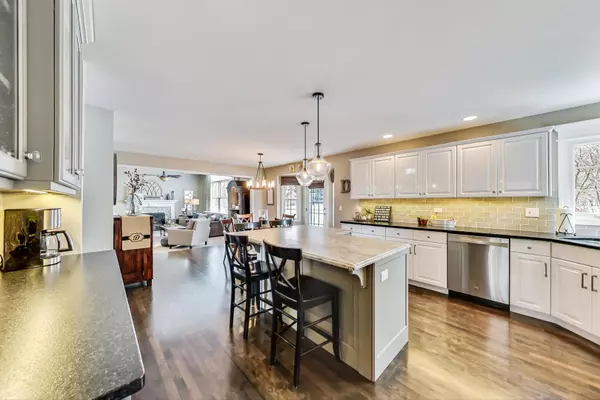$530,000
$515,000
2.9%For more information regarding the value of a property, please contact us for a free consultation.
5007 Prairie Sage LN Naperville, IL 60564
5 Beds
3.5 Baths
2,664 SqFt
Key Details
Sold Price $530,000
Property Type Single Family Home
Sub Type Detached Single
Listing Status Sold
Purchase Type For Sale
Square Footage 2,664 sqft
Price per Sqft $198
Subdivision High Meadow
MLS Listing ID 10977519
Sold Date 03/31/21
Bedrooms 5
Full Baths 3
Half Baths 1
HOA Fees $16/ann
Year Built 1996
Annual Tax Amount $10,291
Tax Year 2019
Lot Size 0.320 Acres
Lot Dimensions 173X80X173X80
Property Description
When only the best will do! Exceptional, meticulously maintained & updated home in highly desired High Meadow subdivision! Fresh neutral paint & updated lighting throughout! A two story foyer with lantern chandelier, split staircase, refinished hardwood flooring welcomes you in to this thoughtfully detailed home! Beautiful vaulted living room leads to dining room showcasing board and batten wainscoting, crown molding & Restoration Hardware lighting. Amazing kitchen boasts white Brakur cabinetry, leathered granite countertops, subway tile backsplash, coffee/wine bar with seeded glass upper cabinetry & large center island with seating. Family room includes tray ceiling, newer carpeting, niche for entertainment cabinet & masonry fireplace. Updated powder room. Sought after spacious mudroom. Luxurious master bedroom suite complete with vaulted ceiling in bedroom & bath, oversized master closet with customized organization system, remodeled master bath has whirlpool tub, large separate shower & dual granite vanity. Additional bedrooms with generous closet space. Renovated hall bath includes neutral tile, granite vanity & lavish cabinetry. Second level laundry room addition provides generous cabinetry, folding counter space & sink. Incredible basement remodeled in '18 has recreation room featuring dry bar with quartz countertop & open shelving, beverage center, custom reclaimed wood wall & Luxury vinyl plank flooring, 5th bedroom, full bath & ample storage area. Private retreat-like backyard boasts professional landscaping, brick paver patio with firepit, seating wall, irrigation system & black aluminum fencing. Newer Marvin windows, front door, garage doors, roof & HVAC. Award winning Neuqua valley high school. Walk to elementary school, playground, Pace bus & Starbucks! Conveniently located to restaurants, shopping & I55.
Location
State IL
County Will
Area Naperville
Rooms
Basement Full
Interior
Interior Features Vaulted/Cathedral Ceilings, Hardwood Floors, Second Floor Laundry
Heating Natural Gas
Cooling Central Air
Fireplaces Number 1
Fireplaces Type Gas Log, Gas Starter
Equipment Humidifier, Security System, CO Detectors, Ceiling Fan(s), Sump Pump, Sprinkler-Lawn
Fireplace Y
Appliance Range, Microwave, Dishwasher, Refrigerator, Disposal
Laundry Sink
Exterior
Exterior Feature Brick Paver Patio, Fire Pit
Parking Features Attached
Garage Spaces 3.0
Community Features Park, Sidewalks
Roof Type Asphalt
Building
Lot Description Fenced Yard, Landscaped
Sewer Public Sewer
Water Public
New Construction false
Schools
Elementary Schools Graham Elementary School
Middle Schools Crone Middle School
High Schools Neuqua Valley High School
School District 204 , 204, 204
Others
HOA Fee Include None
Ownership Fee Simple w/ HO Assn.
Special Listing Condition None
Read Less
Want to know what your home might be worth? Contact us for a FREE valuation!

Our team is ready to help you sell your home for the highest possible price ASAP

© 2024 Listings courtesy of MRED as distributed by MLS GRID. All Rights Reserved.
Bought with Christopher Cobb • RE/MAX of Naperville

GET MORE INFORMATION





