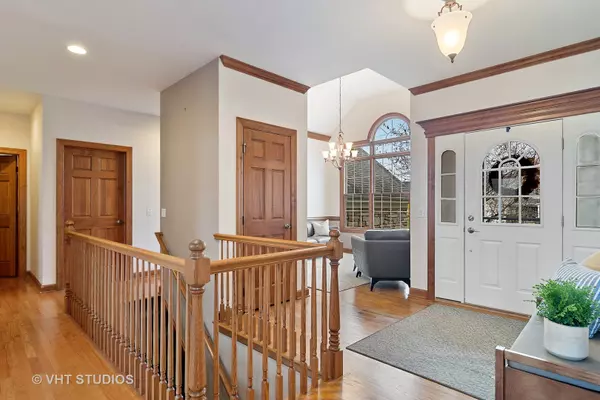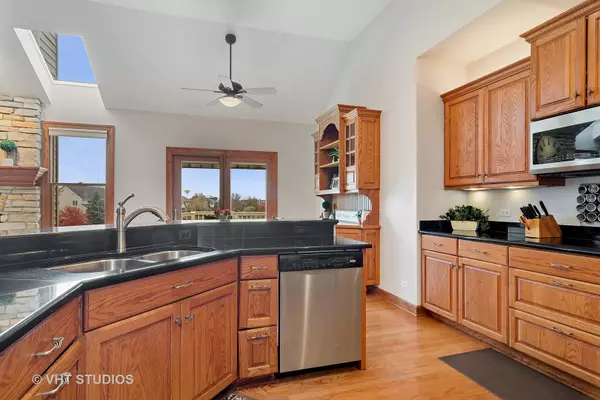$369,000
$374,000
1.3%For more information regarding the value of a property, please contact us for a free consultation.
924 Independence AVE Elburn, IL 60119
4 Beds
3 Baths
3,236 SqFt
Key Details
Sold Price $369,000
Property Type Single Family Home
Sub Type Detached Single
Listing Status Sold
Purchase Type For Sale
Square Footage 3,236 sqft
Price per Sqft $114
Subdivision Blackberry Creek
MLS Listing ID 10921641
Sold Date 02/12/21
Style Ranch
Bedrooms 4
Full Baths 3
HOA Fees $20/ann
Year Built 2003
Annual Tax Amount $10,369
Tax Year 2019
Lot Size 9,600 Sqft
Lot Dimensions 80 X 120
Property Description
Beautiful custom built ranch home situated on a premium lot with a gorgeous pond view. Relax on the large deck and take in these majestic views, so tranquil! 9 ft. vaulted ceilings, extensive millwork, sky lights, 2 custom stone fireplaces. Gourmet kitchen includes granite, custom cabinetry, stainless steel appliances, convection oven, recessed lighting & opens to eating area & great room! The formal dining room w/crown molding, chair rail & vaulted ceiling includes Butler's Pantry for extra storage! Master bdrm. w/ luxury bath, 2nd bdrm, hall bath & den w/built in bookcase complete main level. Fin. Eng. bsmt. includes large Rec rm w/stone FP, 2 generous bdrms w/walk-in closets & full bath! Perfect for in-law arrangement or teen space as there is still enough room to create a 2nd kitchen if needed. Plenty of storage space w/built-in wood shelves! Dual zone heat! Solid wood interior doors! Pella windows! Near golf course. Minutes from METRA, I 88 interchange, shopping, dining, elementary school, parks, etc.
Location
State IL
County Kane
Area Elburn
Rooms
Basement Full, English
Interior
Interior Features Vaulted/Cathedral Ceilings, Skylight(s), Hardwood Floors, First Floor Bedroom, First Floor Laundry, First Floor Full Bath
Heating Natural Gas, Forced Air
Cooling Central Air
Fireplaces Number 2
Fireplaces Type Wood Burning, Gas Starter
Equipment Water-Softener Owned, CO Detectors, Ceiling Fan(s), Sump Pump
Fireplace Y
Appliance Double Oven, Microwave, Dishwasher, Refrigerator, Washer, Dryer, Disposal, Stainless Steel Appliance(s)
Exterior
Exterior Feature Deck, Patio
Garage Attached
Garage Spaces 2.0
Community Features Park, Curbs, Sidewalks, Street Lights, Street Paved
Waterfront true
Roof Type Asphalt
Building
Lot Description Pond(s)
Sewer Public Sewer
Water Community Well
New Construction false
Schools
Middle Schools Kaneland Middle School
High Schools Kaneland High School
School District 302 , 302, 302
Others
HOA Fee Include Insurance
Ownership Fee Simple w/ HO Assn.
Special Listing Condition None
Read Less
Want to know what your home might be worth? Contact us for a FREE valuation!

Our team is ready to help you sell your home for the highest possible price ASAP

© 2024 Listings courtesy of MRED as distributed by MLS GRID. All Rights Reserved.
Bought with Julia Corkey • Baird & Warner

GET MORE INFORMATION





